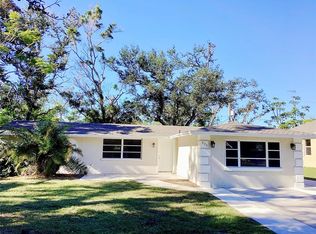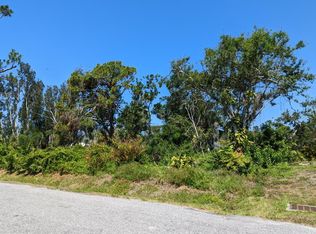Sold for $451,900
$451,900
300 Cardinal Rd, Venice, FL 34293
3beds
2,169sqft
Single Family Residence
Built in 2023
8,000 Square Feet Lot
$424,400 Zestimate®
$208/sqft
$3,095 Estimated rent
Home value
$424,400
$386,000 - $467,000
$3,095/mo
Zestimate® history
Loading...
Owner options
Explore your selling options
What's special
New home built by Adams Homes! This energy efficient home has 3 bedroom, 2 bath, Flex room with a closet, and a Family Room. This home has an Open floor plan with vaulted ceilings. ceramic tile floors, granite in the kitchen, upgraded cabinets with soft close are some of the features of this home. This house also has split bedrooms, a separate tile shower in the master bathroom, 28 x 7 covered lanai for out door living, a living room with vaulted ceilings, a dining room and a separate laundry room. Builder provides a home warranty for 10 year structural, 2 year Systems warranty, and a 1 years workmanship warranty. NO HOA FEES and only 5 minutes to the Manasota beach. This home is also close to South Venice Beach, Englewood Beach, and a boat ramp for access to the Gulf!
Zillow last checked: 8 hours ago
Listing updated: May 05, 2025 at 01:21pm
Listing Provided by:
Lisa Povsic 941-769-1925,
ADAMS HOME REALTY INC 941-480-9800,
Barbara Bueche 301-512-0070,
ADAMS HOME REALTY INC
Bought with:
Hien Dinh, 356870
COLDWELL BANKER SUNSTAR REALTY
Source: Stellar MLS,MLS#: A4575528 Originating MLS: Sarasota - Manatee
Originating MLS: Sarasota - Manatee

Facts & features
Interior
Bedrooms & bathrooms
- Bedrooms: 3
- Bathrooms: 2
- Full bathrooms: 2
Primary bedroom
- Features: Dual Sinks, En Suite Bathroom, Walk-In Closet(s)
- Level: First
- Area: 234 Square Feet
- Dimensions: 18x13
Bedroom 1
- Features: Built-in Closet
- Level: First
- Area: 129.8 Square Feet
- Dimensions: 11x11.8
Bedroom 2
- Features: Built-in Closet
- Level: First
- Area: 129.8 Square Feet
- Dimensions: 11x11.8
Primary bathroom
- Features: Garden Bath, Split Vanities
- Level: First
- Area: 96 Square Feet
- Dimensions: 12x8
Bonus room
- Features: Walk-In Closet(s)
- Level: First
- Area: 121 Square Feet
- Dimensions: 11x11
Dining room
- Level: First
- Area: 127.44 Square Feet
- Dimensions: 10.8x11.8
Family room
- Level: First
- Area: 379.8 Square Feet
- Dimensions: 18x21.1
Kitchen
- Features: Pantry
- Level: First
Living room
- Level: First
- Area: 118 Square Feet
- Dimensions: 10x11.8
Heating
- Central, Electric
Cooling
- Central Air
Appliances
- Included: Dishwasher, Electric Water Heater, Exhaust Fan, Kitchen Reverse Osmosis System, Microwave, Range
Features
- Eating Space In Kitchen, In Wall Pest System, Open Floorplan, Primary Bedroom Main Floor, Split Bedroom, Thermostat, Vaulted Ceiling(s), Walk-In Closet(s)
- Flooring: Porcelain Tile
- Windows: Hurricane Shutters
- Has fireplace: No
Interior area
- Total structure area: 253
- Total interior livable area: 2,169 sqft
Property
Parking
- Total spaces: 2
- Parking features: Garage - Attached
- Attached garage spaces: 2
- Details: Garage Dimensions: 18X19
Features
- Levels: One
- Stories: 1
- Patio & porch: Covered, Rear Porch
- Exterior features: Lighting, Rain Gutters
Lot
- Size: 8,000 sqft
- Features: FloodZone
Details
- Parcel number: 0450050082
- Zoning: RSF3
- Special conditions: None
- Horse amenities: None
Construction
Type & style
- Home type: SingleFamily
- Architectural style: Traditional
- Property subtype: Single Family Residence
Materials
- Block
- Foundation: Slab
- Roof: Shingle
Condition
- Completed
- New construction: Yes
- Year built: 2023
Details
- Builder model: 2169 / A
- Builder name: Adams Homes of SW Florida
- Warranty included: Yes
Utilities & green energy
- Sewer: Septic Tank
- Water: Well
- Utilities for property: Cable Available, Electricity Connected, Phone Available, Water Connected
Community & neighborhood
Location
- Region: Venice
- Subdivision: SOUTH VENICE
HOA & financial
HOA
- Has HOA: No
Other fees
- Pet fee: $0 monthly
Other financial information
- Total actual rent: 0
Other
Other facts
- Listing terms: Cash,Conventional,FHA,USDA Loan,VA Loan
- Ownership: Fee Simple
- Road surface type: Asphalt, Concrete
Price history
| Date | Event | Price |
|---|---|---|
| 5/5/2025 | Sold | $451,900-2.2%$208/sqft |
Source: | ||
| 3/12/2025 | Pending sale | $461,900$213/sqft |
Source: | ||
| 2/21/2025 | Price change | $461,900-6.1%$213/sqft |
Source: | ||
| 8/22/2024 | Price change | $491,906-3.9%$227/sqft |
Source: | ||
| 1/10/2024 | Listed for sale | $511,906$236/sqft |
Source: | ||
Public tax history
| Year | Property taxes | Tax assessment |
|---|---|---|
| 2025 | -- | $384,777 +1089.7% |
| 2024 | $630 +11.9% | $32,343 +10% |
| 2023 | $563 +13% | $29,403 +10% |
Find assessor info on the county website
Neighborhood: 34293
Nearby schools
GreatSchools rating
- 9/10Taylor Ranch Elementary SchoolGrades: PK-5Distance: 3.4 mi
- 6/10Venice Middle SchoolGrades: 6-8Distance: 4.1 mi
- 6/10Venice Senior High SchoolGrades: 9-12Distance: 3.3 mi
Schools provided by the listing agent
- Elementary: Taylor Ranch Elementary
- Middle: Venice Area Middle
- High: Venice Senior High
Source: Stellar MLS. This data may not be complete. We recommend contacting the local school district to confirm school assignments for this home.
Get a cash offer in 3 minutes
Find out how much your home could sell for in as little as 3 minutes with a no-obligation cash offer.
Estimated market value$424,400
Get a cash offer in 3 minutes
Find out how much your home could sell for in as little as 3 minutes with a no-obligation cash offer.
Estimated market value
$424,400

