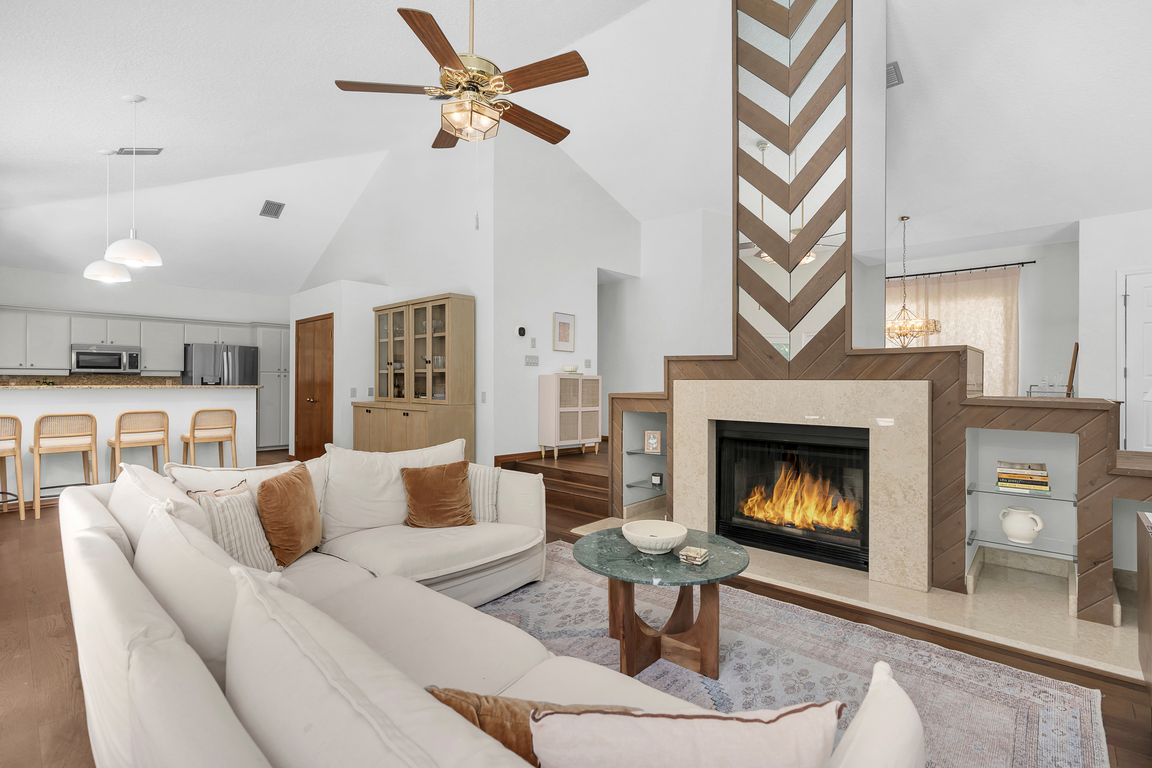
For salePrice cut: $39K (9/9)
$785,000
4beds
2,414sqft
300 Cascade Ln, Palm Harbor, FL 34684
4beds
2,414sqft
Single family residence
Built in 1985
0.45 Acres
2 Attached garage spaces
$325 price/sqft
What's special
Stacked brickPrivate one storyScreened lanaiBreakfast barMarble with wood accentsLush and inviting lawnSparkling granite countertops
PRISTINE POOL HOME IN DESIRABLE PALM HARBOR LOCATION ON CONSERVATION. Nestled on a shady cul de sac with a park-like feel is your PRIVATE one story mid-century modern inspired ranch style home spanning 2,414 SF offering 4brs, 2 baths and 2 car garage on .45 ACRE LOT zoned for top schools ...
- 77 days |
- 1,560 |
- 63 |
Source: Stellar MLS,MLS#: TB8409503 Originating MLS: Suncoast Tampa
Originating MLS: Suncoast Tampa
Travel times
Family Room
Kitchen
Primary Bedroom
Zillow last checked: 7 hours ago
Listing updated: September 10, 2025 at 03:54am
Listing Provided by:
Anne Bromberg 727-253-7000,
RE/MAX ACTION FIRST OF FLORIDA 813-749-0875
Source: Stellar MLS,MLS#: TB8409503 Originating MLS: Suncoast Tampa
Originating MLS: Suncoast Tampa

Facts & features
Interior
Bedrooms & bathrooms
- Bedrooms: 4
- Bathrooms: 2
- Full bathrooms: 2
Rooms
- Room types: Utility Room
Primary bedroom
- Features: Built-In Shelving, Walk-In Closet(s)
- Level: First
- Area: 339.84 Square Feet
- Dimensions: 17.7x19.2
Bedroom 2
- Features: Built-in Closet
- Level: First
- Area: 117.16 Square Feet
- Dimensions: 11.6x10.1
Bedroom 3
- Features: Built-in Closet
- Level: First
- Area: 113.85 Square Feet
- Dimensions: 9.9x11.5
Bedroom 4
- Features: Walk-In Closet(s)
- Level: First
- Area: 141.25 Square Feet
- Dimensions: 11.3x12.5
Primary bathroom
- Features: Bath With Whirlpool, Dual Sinks, En Suite Bathroom, Granite Counters, Makeup/Vanity Space, Sink - Pedestal, Water Closet/Priv Toilet
- Level: First
- Area: 230.79 Square Feet
- Dimensions: 14.7x15.7
Bathroom 2
- Features: Stone Counters, Tub With Shower
- Level: First
- Area: 56.16 Square Feet
- Dimensions: 10.4x5.4
Dining room
- Level: First
- Area: 261.4 Square Feet
- Dimensions: 15.11x17.3
Kitchen
- Features: Breakfast Bar, Exhaust Fan, Pantry, Stone Counters
- Level: First
- Area: 170.17 Square Feet
- Dimensions: 11.9x14.3
Living room
- Level: First
- Area: 484.61 Square Feet
- Dimensions: 24.11x20.1
Heating
- Central
Cooling
- Central Air
Appliances
- Included: Cooktop, Dishwasher, Microwave, Range, Refrigerator, Tankless Water Heater
- Laundry: Inside, Laundry Room
Features
- Built-in Features, Cathedral Ceiling(s), Ceiling Fan(s), High Ceilings, Open Floorplan, Primary Bedroom Main Floor, Thermostat, Vaulted Ceiling(s), Walk-In Closet(s)
- Flooring: Engineered Hardwood, Tile
- Doors: Sliding Doors
- Has fireplace: Yes
- Fireplace features: Wood Burning
Interior area
- Total structure area: 2,902
- Total interior livable area: 2,414 sqft
Video & virtual tour
Property
Parking
- Total spaces: 2
- Parking features: Driveway, Garage Door Opener, Guest
- Attached garage spaces: 2
- Has uncovered spaces: Yes
Features
- Levels: One
- Stories: 1
- Patio & porch: Covered, Deck, Enclosed, Front Porch, Patio, Screened
- Exterior features: Irrigation System, Lighting
- Has private pool: Yes
- Pool features: In Ground, Screen Enclosure
- Has view: Yes
- View description: Pool, Trees/Woods, Pond
- Has water view: Yes
- Water view: Pond
Lot
- Size: 0.45 Acres
- Dimensions: 82 x 120
- Features: Conservation Area, Cul-De-Sac, Landscaped, Sidewalk
- Residential vegetation: Mature Landscaping, Oak Trees, Wooded
Details
- Parcel number: 082816940640000160
- Zoning: RPD-7.5
- Special conditions: None
Construction
Type & style
- Home type: SingleFamily
- Architectural style: Ranch
- Property subtype: Single Family Residence
Materials
- Wood Frame
- Foundation: Slab
- Roof: Shingle
Condition
- New construction: No
- Year built: 1985
Utilities & green energy
- Sewer: Public Sewer
- Water: Public
- Utilities for property: Cable Connected, Electricity Connected, Public, Sewer Connected, Water Connected
Community & HOA
Community
- Features: Deed Restrictions, Playground, Pool, Sidewalks, Tennis Court(s)
- Security: Security Lights, Security System, Smoke Detector(s)
- Subdivision: VILLAGE OF WOODLAND HILLS UNIT 1A
HOA
- Has HOA: Yes
- Amenities included: Fence Restrictions, Pickleball Court(s), Pool, Tennis Court(s)
- Services included: Community Pool
- HOA name: Village of Wodland Hills
- Pet fee: $0 monthly
Location
- Region: Palm Harbor
Financial & listing details
- Price per square foot: $325/sqft
- Tax assessed value: $572,448
- Annual tax amount: $3,473
- Date on market: 7/23/2025
- Listing terms: Cash,Conventional,VA Loan
- Ownership: Fee Simple
- Total actual rent: 0
- Electric utility on property: Yes
- Road surface type: Paved