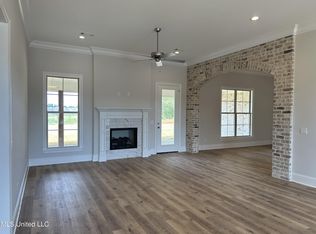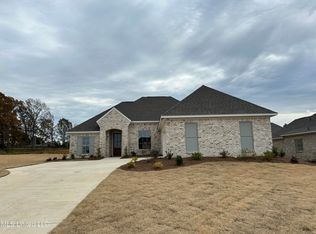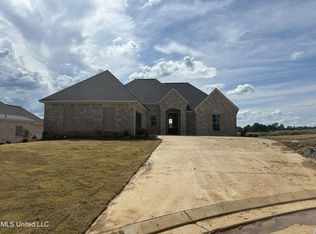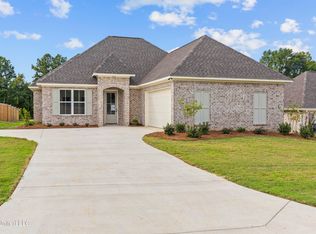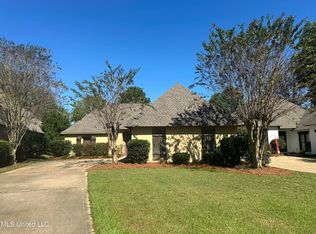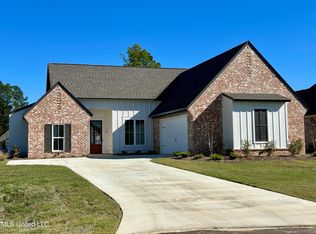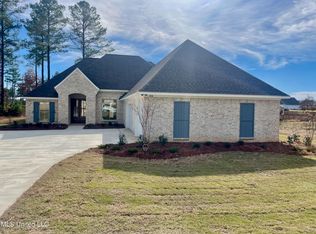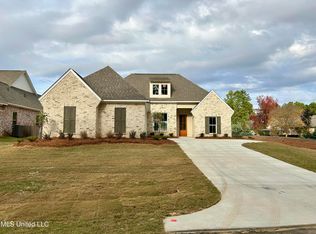Great new construction in Lewis Farms. This is one of the few 4 bedroom/3 bath by this builder. And this is a corner lot which allows a side entry garage. It's a great open floorplan with spacious rooms, beautiful brick archway into kitchen from great room, quartz on all countertops, stainless steel appliances, great office with built-ins, mud room; large laundry with sink and drying bar; large master suite with great master bath that has tiled shower and separate tub, double vanity and dressing table. Come see this great house today.
Pending
$411,000
300 Chapel Crest Cv, Madison, MS 39110
4beds
2,112sqft
Est.:
Residential, Single Family Residence
Built in 2025
0.5 Acres Lot
$-- Zestimate®
$195/sqft
$-- HOA
What's special
Open floorplanGreat office with built-insLarge master suiteSpacious roomsBeautiful brick archwayTiled showerMud room
- 326 days |
- 47 |
- 0 |
Zillow last checked: 8 hours ago
Listing updated: November 18, 2025 at 05:35pm
Listed by:
Leslie Ledoux 601-259-3300,
LeDoux Properties, LLC 601-259-3300
Source: MLS United,MLS#: 4101740
Facts & features
Interior
Bedrooms & bathrooms
- Bedrooms: 4
- Bathrooms: 3
- Full bathrooms: 3
Heating
- Central, Fireplace(s), Natural Gas
Cooling
- Ceiling Fan(s), Central Air, Gas
Appliances
- Included: Built-In Gas Range, Dishwasher, Disposal, Microwave, Stainless Steel Appliance(s), Tankless Water Heater
- Laundry: Electric Dryer Hookup, Inside, Laundry Room, Sink, Washer Hookup
Features
- Ceiling Fan(s), Crown Molding, Double Vanity, Kitchen Island, Open Floorplan, Pantry, Recessed Lighting, Storage, Tray Ceiling(s), Walk-In Closet(s)
- Flooring: Vinyl, Carpet, Ceramic Tile
- Doors: Dead Bolt Lock(s), Metal Insulated
- Windows: Insulated Windows, Vinyl
- Has fireplace: Yes
- Fireplace features: Gas Log, Great Room, Insert, Ventless
Interior area
- Total structure area: 2,112
- Total interior livable area: 2,112 sqft
Video & virtual tour
Property
Parking
- Total spaces: 2
- Parking features: Attached, Driveway, Garage Door Opener, Garage Faces Side, Storage, Concrete
- Attached garage spaces: 2
- Has uncovered spaces: Yes
Features
- Levels: One
- Stories: 1
- Fencing: None
Lot
- Size: 0.5 Acres
- Features: Corner Lot, Front Yard, Landscaped
Details
- Parcel number: Unassigned
Construction
Type & style
- Home type: SingleFamily
- Property subtype: Residential, Single Family Residence
Materials
- Brick
- Foundation: Post-Tension, Slab
- Roof: Architectural Shingles
Condition
- New construction: Yes
- Year built: 2025
Utilities & green energy
- Sewer: Public Sewer
- Water: Public
- Utilities for property: Electricity Connected, Natural Gas Available, Sewer Connected, Water Connected, Cat-5 Prewired, Underground Utilities
Community & HOA
Community
- Features: Curbs, Street Lights
- Security: Smoke Detector(s)
- Subdivision: Lewis Farms
Location
- Region: Madison
Financial & listing details
- Price per square foot: $195/sqft
- Annual tax amount: $650
- Date on market: 2/14/2025
- Electric utility on property: Yes
Estimated market value
Not available
Estimated sales range
Not available
Not available
Price history
Price history
| Date | Event | Price |
|---|---|---|
| 11/19/2025 | Pending sale | $411,000$195/sqft |
Source: MLS United #4101740 Report a problem | ||
| 2/14/2025 | Listed for sale | $411,000$195/sqft |
Source: MLS United #4101740 Report a problem | ||
| 1/27/2025 | Listing removed | $411,000$195/sqft |
Source: MLS United #4101740 Report a problem | ||
| 1/23/2025 | Listed for sale | $411,000$195/sqft |
Source: MLS United #4101740 Report a problem | ||
Public tax history
Public tax history
Tax history is unavailable.BuyAbility℠ payment
Est. payment
$1,981/mo
Principal & interest
$1594
Property taxes
$243
Home insurance
$144
Climate risks
Neighborhood: 39110
Nearby schools
GreatSchools rating
- 9/10Mannsdale Elementary SchoolGrades: K-2Distance: 3.7 mi
- 8/10Germantown Middle SchoolGrades: 6-8Distance: 2.1 mi
- 8/10Germantown High SchoolGrades: 9-12Distance: 1.9 mi
Schools provided by the listing agent
- Elementary: Mannsdale
- Middle: Germantown Middle
- High: Germantown
Source: MLS United. This data may not be complete. We recommend contacting the local school district to confirm school assignments for this home.
- Loading
