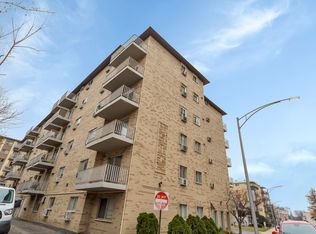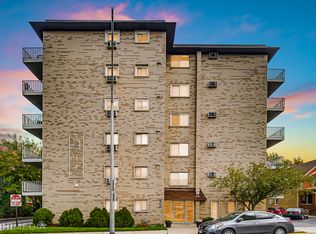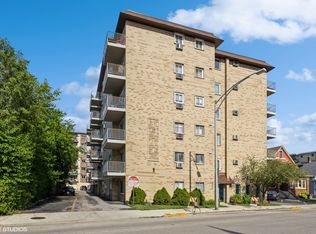Closed
$133,000
300 Circle Ave APT 3A, Forest Park, IL 60130
1beds
800sqft
Condominium, Single Family Residence
Built in 1976
-- sqft lot
$136,100 Zestimate®
$166/sqft
$1,414 Estimated rent
Home value
$136,100
$122,000 - $151,000
$1,414/mo
Zestimate® history
Loading...
Owner options
Explore your selling options
What's special
**MULTIPLE OFFERS RECEIVED** BEST & HIGHEST DUE BY 9AM ON FRIDAY 5/2. Welcome to this stunning corner-unit condo at 300 Circle Avenue in downtown Forest Park-an exceptional value you won't want to miss! Bright and airy, the open-concept living room flows seamlessly into a cozy dining area and a kitchen graced by a large window. Step out onto your private balcony-ideal for morning coffee or evening wine-and take in the neighborhood breeze. The generously sized bedroom easily accommodates a king-size bed, nightstands, and dressers. Throughout the home you'll find new, high-quality engineered wood flooring and a tastefully upgraded bathroom. This unit also includes a prime, reserved garage parking spot uniquely assigned to your residence. Location couldn't be more convenient: you're situated right on Madison Street with instant access to bus and train stops, highways, grocery stores, parks, and all the shops and fine dining that make downtown Forest Park so desirable. Don't miss your chance to call this beautiful corner unit home!
Zillow last checked: 8 hours ago
Listing updated: June 02, 2025 at 12:35pm
Listing courtesy of:
Fei Martin 312-646-9084,
Berkshire Hathaway HomeServices Chicago
Bought with:
Jane McClelland
RE/MAX In The Village
Source: MRED as distributed by MLS GRID,MLS#: 12349508
Facts & features
Interior
Bedrooms & bathrooms
- Bedrooms: 1
- Bathrooms: 1
- Full bathrooms: 1
Primary bedroom
- Features: Flooring (Wood Laminate), Window Treatments (Curtains/Drapes)
- Level: Main
- Area: 165 Square Feet
- Dimensions: 15X11
Balcony porch lanai
- Features: Flooring (Other)
- Level: Main
- Area: 60 Square Feet
- Dimensions: 12X5
Dining room
- Features: Flooring (Wood Laminate)
- Level: Main
- Area: 90 Square Feet
- Dimensions: 10X9
Foyer
- Features: Flooring (Wood Laminate)
- Level: Main
- Area: 24 Square Feet
- Dimensions: 6X4
Kitchen
- Features: Kitchen (Pantry-Walk-in), Flooring (Wood Laminate)
- Level: Main
- Area: 63 Square Feet
- Dimensions: 9X7
Living room
- Features: Flooring (Wood Laminate), Window Treatments (Curtains/Drapes)
- Level: Main
- Area: 216 Square Feet
- Dimensions: 18X12
Heating
- Electric
Cooling
- Wall Unit(s)
Appliances
- Included: Range, Refrigerator
- Laundry: Common Area
Features
- Windows: Screens
- Basement: None
- Common walls with other units/homes: End Unit
Interior area
- Total structure area: 0
- Total interior livable area: 800 sqft
Property
Parking
- Total spaces: 1
- Parking features: Garage Door Opener, On Site, Attached, Garage
- Attached garage spaces: 1
- Has uncovered spaces: Yes
Accessibility
- Accessibility features: No Disability Access
Features
- Exterior features: Balcony
Lot
- Features: Common Grounds
Details
- Parcel number: 15124340461015
- Special conditions: None
- Other equipment: TV-Cable
Construction
Type & style
- Home type: Condo
- Property subtype: Condominium, Single Family Residence
Materials
- Brick
Condition
- New construction: No
- Year built: 1976
Utilities & green energy
- Electric: Circuit Breakers
- Sewer: Public Sewer
- Water: Lake Michigan, Public
Community & neighborhood
Location
- Region: Forest Park
HOA & financial
HOA
- Has HOA: Yes
- HOA fee: $277 monthly
- Amenities included: Coin Laundry, Elevator(s), Storage, Party Room
- Services included: Water, Insurance, Exterior Maintenance, Lawn Care, Scavenger, Snow Removal
Other
Other facts
- Listing terms: Conventional
- Ownership: Condo
Price history
| Date | Event | Price |
|---|---|---|
| 5/30/2025 | Sold | $133,000+2.3%$166/sqft |
Source: | ||
| 5/8/2025 | Contingent | $130,000$163/sqft |
Source: | ||
| 4/28/2025 | Listed for sale | $130,000+168%$163/sqft |
Source: | ||
| 3/28/1995 | Sold | $48,500$61/sqft |
Source: Public Record | ||
Public tax history
| Year | Property taxes | Tax assessment |
|---|---|---|
| 2023 | $1,467 | $10,853 +36.1% |
| 2022 | -- | $7,976 |
| 2021 | -- | $7,976 |
Find assessor info on the county website
Neighborhood: 60130
Nearby schools
GreatSchools rating
- NAGarfield Elementary SchoolGrades: PK-2Distance: 0.4 mi
- 7/10Forest Park Middle SchoolGrades: 6-8Distance: 0.8 mi
- 2/10Proviso East High SchoolGrades: 9-12Distance: 1.3 mi
Schools provided by the listing agent
- Elementary: Grant-White Elementary School
- Middle: Forest Park Middle School
- High: Proviso East High School
- District: 91
Source: MRED as distributed by MLS GRID. This data may not be complete. We recommend contacting the local school district to confirm school assignments for this home.

Get pre-qualified for a loan
At Zillow Home Loans, we can pre-qualify you in as little as 5 minutes with no impact to your credit score.An equal housing lender. NMLS #10287.
Sell for more on Zillow
Get a free Zillow Showcase℠ listing and you could sell for .
$136,100
2% more+ $2,722
With Zillow Showcase(estimated)
$138,822

