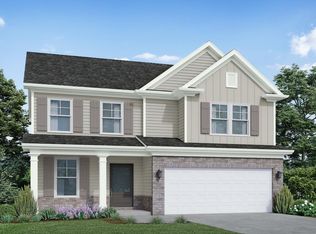Closed
$335,000
300 Cornwell Way, Calhoun, GA 30701
4beds
2,264sqft
Single Family Residence
Built in 2022
10,018.8 Square Feet Lot
$336,200 Zestimate®
$148/sqft
$2,062 Estimated rent
Home value
$336,200
$279,000 - $403,000
$2,062/mo
Zestimate® history
Loading...
Owner options
Explore your selling options
What's special
This new construction home has 4 bedrooms and 2.5 baths and is on a private and flat lot! This floor plan offers an open concept on the main level with beautiful LVP flooring throughout. The kitchen has ample storage, granite countertops, an eating island, a walk-in pantry, and stainless steel appliances. The upstairs has 4 bedrooms and 2 full baths. The master bedroom features a gorgeous trey ceiling with crown molding, and the master bath has a double vanity with granite countertops, a separate shower and tub, and an XL walk-in closet. Located in the sought-after Calhoun City school district and has easy access to I-75 and downtown Calhoun with plenty of restaurants and shopping. Only 3.5 miles to Advent Gordon Hospital. This space is perfect for a professional or family.
Zillow last checked: 8 hours ago
Listing updated: June 02, 2025 at 06:36am
Listed by:
Laurie James 470-781-4686,
The Commission Luxury Group
Bought with:
Renae Wells, 382688
Maximum One Community Realtors
Source: GAMLS,MLS#: 10484561
Facts & features
Interior
Bedrooms & bathrooms
- Bedrooms: 4
- Bathrooms: 3
- Full bathrooms: 2
- 1/2 bathrooms: 1
Kitchen
- Features: Breakfast Bar
Heating
- Central
Cooling
- Central Air
Appliances
- Included: Dishwasher, Microwave, Oven/Range (Combo), Refrigerator
- Laundry: Upper Level
Features
- Double Vanity
- Flooring: Carpet, Laminate
- Windows: Double Pane Windows
- Basement: None
- Has fireplace: Yes
- Fireplace features: Family Room
- Common walls with other units/homes: No Common Walls
Interior area
- Total structure area: 2,264
- Total interior livable area: 2,264 sqft
- Finished area above ground: 2,264
- Finished area below ground: 0
Property
Parking
- Total spaces: 2
- Parking features: Garage
- Has garage: Yes
Features
- Levels: Two
- Stories: 2
- Has view: Yes
- View description: City
Lot
- Size: 10,018 sqft
- Features: City Lot, Corner Lot
Details
- Parcel number: C42E 134
- Special conditions: Agent/Seller Relationship
Construction
Type & style
- Home type: SingleFamily
- Architectural style: Traditional
- Property subtype: Single Family Residence
Materials
- Brick
- Foundation: Slab
- Roof: Composition
Condition
- Resale
- New construction: No
- Year built: 2022
Utilities & green energy
- Sewer: Public Sewer
- Water: Public
- Utilities for property: Cable Available, Electricity Available, Natural Gas Available
Community & neighborhood
Community
- Community features: Playground
Location
- Region: Calhoun
- Subdivision: Henderson Glen
HOA & financial
HOA
- Has HOA: Yes
- HOA fee: $400 annually
- Services included: Maintenance Grounds
Other
Other facts
- Listing agreement: Exclusive Right To Sell
- Listing terms: Cash,Conventional,FHA
Price history
| Date | Event | Price |
|---|---|---|
| 5/22/2025 | Pending sale | $325,000$144/sqft |
Source: | ||
| 5/22/2025 | Listed for sale | $325,000-3%$144/sqft |
Source: | ||
| 5/20/2025 | Sold | $335,000+3.1%$148/sqft |
Source: | ||
| 5/1/2025 | Pending sale | $325,000$144/sqft |
Source: | ||
| 4/15/2025 | Listed for sale | $325,000$144/sqft |
Source: | ||
Public tax history
| Year | Property taxes | Tax assessment |
|---|---|---|
| 2024 | $3,408 +13.1% | $124,960 +8.1% |
| 2023 | $3,013 +587.2% | $115,640 +673% |
| 2022 | $438 | $14,960 |
Find assessor info on the county website
Neighborhood: 30701
Nearby schools
GreatSchools rating
- 6/10Calhoun Elementary SchoolGrades: 4-6Distance: 3 mi
- 5/10Calhoun Middle SchoolGrades: 7-8Distance: 2.4 mi
- 8/10Calhoun High SchoolGrades: 9-12Distance: 2.3 mi
Schools provided by the listing agent
- Elementary: Calhoun City
- Middle: Calhoun City
- High: Calhoun City
Source: GAMLS. This data may not be complete. We recommend contacting the local school district to confirm school assignments for this home.

Get pre-qualified for a loan
At Zillow Home Loans, we can pre-qualify you in as little as 5 minutes with no impact to your credit score.An equal housing lender. NMLS #10287.
Sell for more on Zillow
Get a free Zillow Showcase℠ listing and you could sell for .
$336,200
2% more+ $6,724
With Zillow Showcase(estimated)
$342,924