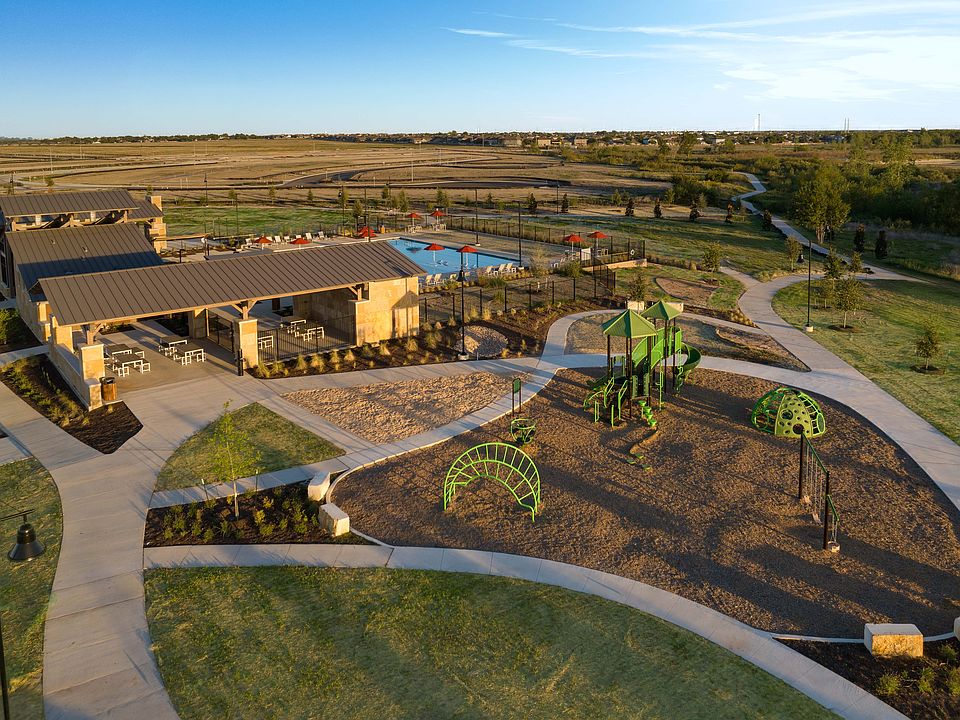New Construction - Ready Now! Built by Taylor Morrison, America's Most Trusted Homebuilder. Welcome to the Bluejay at 300 Crumpton Way in Emory Crossing. Step through the front porch and into the foyer to find two bedrooms and a full bathroom, conveniently located across from the laundry room and two-car garage. At the heart of the home, enjoy open-concept living with a great room that flows into a casual dining area, modern kitchen with a center island, and a covered patio perfect for indoor-outdoor living. Tucked away in its own private corner is a serene primary suite with a spa-inspired bathroom and a spacious walk-in closet. Set within a thoughtfully designed master-planned community in the welcoming Hutto area near Austin, you’ll find flexible floor plans with unique exteriors, beautifully maintained landscaping, and a completed Amenity Center featuring a pool, splash pad, playground, nature trails, and a soccer field. Build your new home in Hutto and enjoy a relaxed lifestyle with easy access to downtown Austin, major employers, and everyday conveniences. Plus, spacious lots offer just the right mix of outdoor space and low-maintenance living. Students are zoned for the highly regarded Hutto Independent School District. Additional Highlights Include: whole house blinds.
Active
Special offer
$361,060
300 Crumpton Way, Hutto, TX 78634
3beds
1,528sqft
Single Family Residence
Built in 2025
6,011.28 Square Feet Lot
$358,500 Zestimate®
$236/sqft
$65/mo HOA
What's special
Spacious lotsBeautifully maintained landscapingGreat roomCovered patioSpacious walk-in closetFront porchOpen-concept living
Call: (254) 256-3472
- 88 days
- on Zillow |
- 156 |
- 12 |
Zillow last checked: 7 hours ago
Listing updated: 23 hours ago
Listed by:
Bobbie Alexander (281) 619-8241,
Alexander Properties
Source: Unlock MLS,MLS#: 2193170
Travel times
Schedule tour
Select your preferred tour type — either in-person or real-time video tour — then discuss available options with the builder representative you're connected with.
Facts & features
Interior
Bedrooms & bathrooms
- Bedrooms: 3
- Bathrooms: 2
- Full bathrooms: 2
- Main level bedrooms: 3
Primary bedroom
- Features: Ceiling Fan(s)
- Level: Main
Bedroom
- Features: Walk-In Closet(s)
- Level: Main
Bedroom
- Features: Walk-In Closet(s)
- Level: Main
Primary bathroom
- Features: Granite Counters, Walk-In Closet(s)
- Level: Main
Kitchen
- Features: Kitchen Island, Granite Counters, Open to Family Room, Pantry
- Level: Main
Heating
- Natural Gas
Cooling
- Central Air
Appliances
- Included: Dishwasher, Gas Range, Microwave, Gas Oven, Stainless Steel Appliance(s), Vented Exhaust Fan, Gas Water Heater, Tankless Water Heater
Features
- High Ceilings, Electric Dryer Hookup, Kitchen Island, Open Floorplan, Primary Bedroom on Main, Recessed Lighting, Walk-In Closet(s)
- Flooring: Carpet, Vinyl
- Windows: Blinds, Double Pane Windows, Screens, Vinyl Windows
Interior area
- Total interior livable area: 1,528 sqft
Video & virtual tour
Property
Parking
- Total spaces: 2
- Parking features: Attached, Garage Door Opener
- Attached garage spaces: 2
Accessibility
- Accessibility features: None
Features
- Levels: One
- Stories: 1
- Patio & porch: Covered, Patio
- Exterior features: Gutters Full
- Pool features: None
- Spa features: None
- Fencing: Fenced, Wood
- Has view: Yes
- View description: Neighborhood
- Waterfront features: None
Lot
- Size: 6,011.28 Square Feet
- Dimensions: 52 x 115
- Features: Sprinkler - Automatic
Details
- Additional structures: None
- Parcel number: R645859
- Special conditions: Standard
Construction
Type & style
- Home type: SingleFamily
- Property subtype: Single Family Residence
Materials
- Foundation: Slab
- Roof: Shingle
Condition
- New Construction
- New construction: Yes
- Year built: 2025
Details
- Builder name: Taylor Morrison
Utilities & green energy
- Sewer: Public Sewer
- Water: Public
- Utilities for property: Cable Available, Electricity Connected, Internet-Cable, Natural Gas Connected, Phone Connected, Sewer Connected, Underground Utilities, Water Connected
Community & HOA
Community
- Features: Clubhouse, Cluster Mailbox, Common Grounds, Conference/Meeting Room, Curbs, Electronic Payments, Playground, Pool, Sidewalks, Street Lights, Trash Pickup - Door to Door, Underground Utilities
- Subdivision: Emory Crossing 50s
HOA
- Has HOA: Yes
- Services included: Common Area Maintenance
- HOA fee: $65 monthly
- HOA name: Emory Crossing Residential Community, INC.
Location
- Region: Hutto
Financial & listing details
- Price per square foot: $236/sqft
- Tax assessed value: $100,000
- Annual tax amount: $3,416
- Date on market: 5/28/2025
- Listing terms: Cash,Conventional,FHA,VA Loan
- Electric utility on property: Yes
About the community
PoolPlaygroundParkTrails+ 1 more
Find a true sense of home at Emory Crossing 50s - now selling new homes in Hutto, TX! Enjoy a peaceful and beautiful atmosphere thanks to an on-site Homeowners' Association. With easy access to Austin and its surrounding cities, commutes and day trips are a breeze. Or stay right at home and enjoy the pool, trails, playground, outdoor fireplace and soccer fields right outside your door. Inside, your new home features optimized, open-concept floor plans with flex rooms, modern kitchens and casual dining areas perfect for everyday moments to lively gatherings.
Explore the amenities, shopping, dining and activities surrounding this new home community below

304 Stinchcomb Road, Hutto, TX 78634
Lower your rate for the first 7 years
Secure a Conventional 30-year 7/6 ARM starting at 3.75%/5.48% APR with no discount fee when using Taylor Morrison Home Funding, Inc.Source: Taylor Morrison
