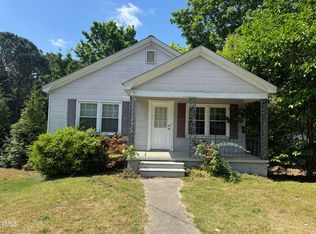Downtown Apex living at it's best, steps away from Salem St.! This is your chance to own our custom Salem plan designed specifically for this lot. This home has a huge wrap around porch to allow the owners to truly enjoy the downtown atmosphere. With 10' ceilings on the first floor, you will truly enjoy the stained beams in the Family/Kitchen area as well as the deep coffered ceiling in the Master BR. This 4BR home with master and guest bedrooms down will not disappoint! Make this home your dream home!
This property is off market, which means it's not currently listed for sale or rent on Zillow. This may be different from what's available on other websites or public sources.
