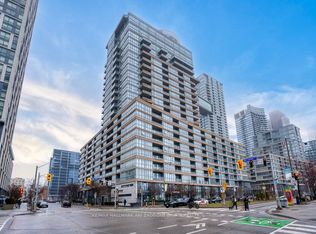A Lawrence Park Georgian Gem. This beautifully maintained home has been owner-occupied for three decades and now offers the ideal opportunity for a lease in one of Toronto's most coveted neighbourhoods. Marble floors in the foyer greet you, leading to a large, bright living room with a wood-burning fireplace. The eat-in kitchen overlooks the sunroom, which can also be used as a dining room. Rounding out the main floor is the secluded den or office overlooking the front garden. The second floor offers three bedrooms with ample storage and a full bathroom with a soaking tub. The primary suite has three separate closets, while both of the other two bedrooms have built-in storage. Extra living space awaits on the lower level with an additional 796 square feet, including an expansive recreation room with a fireplace and a walk-out to the yard, along with laundry. Situated on a generous 50x150 lot with an enclosed yard, garage, private driveway, and a combined space just over 2,500 square feet, this home ticks all the boxes. Ideally located in the catchment for high-ranking schools such as the well-loved Blythwood Junior Public School, Glenview Senior Public School, and Blessed Sacrament, and in close proximity to top-rated private schools such as Toronto French School, Crescent School, Havergal College, Bishop Strachan School, and Upper Canada College. The extensive ravine network of Blythwood Ravine Park, Sherwood Park, and Sunnybrook Park is only steps away. Close to the cherished nearby shops, cafes, and restaurants of Yonge & Lawrence. This home offers an opportunity to lease a uniquely tranquil urban oasis in the heart of one of the city's most beloved neighbourhoods.
House for rent
C$4,950/mo
300 Dawlish Ave, Toronto, ON M4N 1J5
3beds
Price may not include required fees and charges.
Singlefamily
Available now
-- Pets
Central air
In basement laundry
1 Parking space parking
Natural gas, forced air, fireplace
What's special
Wood-burning fireplaceEat-in kitchenSecluded den or officeWalk-out to the yardEnclosed yardPrivate driveway
- 6 days
- on Zillow |
- -- |
- -- |
Travel times
Add up to $600/yr to your down payment
Consider a first-time homebuyer savings account designed to grow your down payment with up to a 6% match & 4.15% APY.
Facts & features
Interior
Bedrooms & bathrooms
- Bedrooms: 3
- Bathrooms: 2
- Full bathrooms: 2
Heating
- Natural Gas, Forced Air, Fireplace
Cooling
- Central Air
Appliances
- Included: Dryer, Washer
- Laundry: In Basement, In Unit, Laundry Room
Features
- Floor Drain
- Has basement: Yes
- Has fireplace: Yes
Property
Parking
- Total spaces: 1
- Parking features: Private
- Details: Contact manager
Features
- Stories: 2
- Exterior features: Contact manager
Details
- Parcel number: 103600029
Construction
Type & style
- Home type: SingleFamily
- Property subtype: SingleFamily
Materials
- Roof: Asphalt
Community & HOA
Location
- Region: Toronto
Financial & listing details
- Lease term: Contact For Details
Price history
Price history is unavailable.
![[object Object]](https://photos.zillowstatic.com/fp/64ca50c0943dd14ac12ff51344b86877-p_i.jpg)
