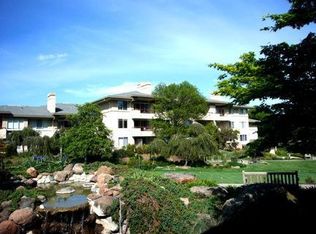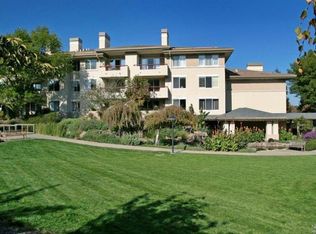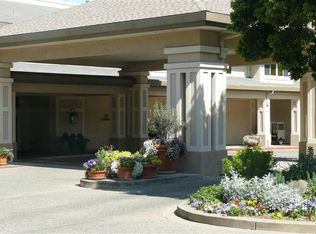Sold for $375,000
$375,000
300 Deer Valley Road #2P, San Rafael, CA 94903
1beds
753sqft
Condominium
Built in 1991
-- sqft lot
$371,400 Zestimate®
$498/sqft
$2,892 Estimated rent
Home value
$371,400
$334,000 - $412,000
$2,892/mo
Zestimate® history
Loading...
Owner options
Explore your selling options
What's special
This updated and modern 1 bedroom 1 bathroom condo is truly one of our finest. Features include new carpet and paint with an updated quartz countertop kitchen with recessed lighting, stainless steel appliances. The spacious living room with a quartz surround fireplace has easy access to the balcony that overlooks greenery and Silveira Ranch beyond. Designed for function with style there is generous storage with hall, patio and cage closets plus a walk-in closet in the bedroom suite. Stacked Washer and dryer too. When connection is what you long for, an array of amenities and activities get you excited, just move in and start living the good life at Smith Ranch Homes, a 55+ Independent community. Feel safe and pampered with 24hr. Attendant Gatehouse Entry, Wellness & Fitness Centers, Weekly Housekeeping, 5 Star Dining w/2 Restaurants, Pool, Hot Tub, Valet Services, Hair Salon, Garden Boxes, Putting Green, Bocce, Library, Educational Lectures and a Monthly Calendar of events to choose from. $2939 HOA plus $1102 Meal plan/mo. It's not just a condo - this comes with an over 30 acre beautiful backyard of fun. Come check us out!
Zillow last checked: 8 hours ago
Listing updated: November 06, 2025 at 01:13pm
Listed by:
Christine C Flechsig DRE #01939464,
Coldwell Banker Realty 415-897-3000
Bought with:
Jennifer Kuleto, DRE #01834112
Coldwell Banker Realty
Source: BAREIS,MLS#: 325022558 Originating MLS: Marin County
Originating MLS: Marin County
Facts & features
Interior
Bedrooms & bathrooms
- Bedrooms: 1
- Bathrooms: 1
- Full bathrooms: 1
Primary bedroom
- Features: Balcony, Closet, Outside Access, Walk-In Closet(s)
Primary bathroom
- Features: Shower Stall(s), Stone, Tub
Bathroom
- Level: Main
Dining room
- Features: Dining/Living Combo
- Level: Main
Kitchen
- Features: Quartz Counter, Slab Counter
- Level: Main
Living room
- Level: Main
Heating
- Fireplace(s), Heat Pump, Natural Gas
Cooling
- Central Air, Heat Pump
Appliances
- Included: Dishwasher, Disposal, Free-Standing Gas Range, Free-Standing Refrigerator, Microwave, Washer/Dryer Stacked
- Laundry: Electric, Laundry Closet
Features
- Flooring: Carpet, Tile
- Windows: Dual Pane Full, Screens
- Has basement: No
- Number of fireplaces: 1
- Fireplace features: Gas Log, Gas Starter
Interior area
- Total structure area: 753
- Total interior livable area: 753 sqft
Property
Parking
- Total spaces: 1
- Parking features: Assigned, Covered, Electric Vehicle Charging Station(s), Guest, Private, Underground, Valet, Paved
- Garage spaces: 1
- Has uncovered spaces: Yes
Accessibility
- Accessibility features: Accessible Doors, Accessible Elevator Installed, Grip-Accessible Features, Parking
Features
- Levels: One
- Stories: 1
- Patio & porch: Patio
- Pool features: In Ground, Community, Lap, Solar Heat
- Spa features: In Ground
- Fencing: Gate
- Has view: Yes
- View description: Garden/Greenbelt, Hills, Pasture
Lot
- Size: 771.01 sqft
- Features: Close to Clubhouse, Landscape Misc, Street Lights
Details
- Parcel number: 15537411
- Special conditions: Offer As Is
Construction
Type & style
- Home type: Condo
- Property subtype: Condominium
- Attached to another structure: Yes
Materials
- Block, Ceiling Insulation, Cement Siding, Floor Insulation, Stucco, Wall Insulation
- Foundation: Concrete
- Roof: Composition
Condition
- Year built: 1991
Utilities & green energy
- Electric: 220 Volts in Laundry
- Sewer: Public Sewer
- Water: Public
- Utilities for property: Cable Connected, DSL Available, Internet Available, Natural Gas Connected, Public, Underground Utilities
Community & neighborhood
Security
- Security features: Carbon Monoxide Detector(s), Fire Alarm, Fire Suppression System, Panic Alarm, Secured Access, Security Gate, Security Patrol, Smoke Detector(s)
Community
- Community features: Gated
Senior living
- Senior community: Yes
Location
- Region: San Rafael
- Subdivision: Smith Ranch Homes
HOA & financial
HOA
- Has HOA: Yes
- HOA fee: $2,938 monthly
- Amenities included: Barbecue, Clubhouse, Fitness Center, Greenbelt, Gym, Pool, Putting Green(s), Recreation Room, Sauna, Spa/Hot Tub, Trail(s), Other
- Services included: Cable TV, Earthquake Insurance, Elevator, Gas, Maintenance Structure, Maintenance Grounds, Management, Organized Activities, Pool, Recreation Facility, Roof, Sewer, Trash, Water
- Association name: Smith Ranch Homes Association
- Association phone: 415-492-4900
Other
Other facts
- Road surface type: Paved
Price history
| Date | Event | Price |
|---|---|---|
| 7/17/2025 | Sold | $375,000-5.1%$498/sqft |
Source: | ||
| 6/4/2025 | Pending sale | $395,000$525/sqft |
Source: | ||
| 3/22/2025 | Listed for sale | $395,000+27.4%$525/sqft |
Source: | ||
| 1/3/2017 | Sold | $310,000-4.6%$412/sqft |
Source: Public Record Report a problem | ||
| 12/7/2016 | Pending sale | $325,000$432/sqft |
Source: Smith Ranch Marketing Assoc. #21627157 Report a problem | ||
Public tax history
| Year | Property taxes | Tax assessment |
|---|---|---|
| 2025 | $7,072 +7.5% | $359,773 +2% |
| 2024 | $6,576 +1.7% | $352,721 +2% |
| 2023 | $6,469 +4.7% | $345,805 +2% |
Find assessor info on the county website
Neighborhood: Smith Ranch
Nearby schools
GreatSchools rating
- 6/10Mary E. Silveira Elementary SchoolGrades: K-5Distance: 1 mi
- 7/10Miller Creek Middle SchoolGrades: 6-8Distance: 0.9 mi
- 9/10Terra Linda High SchoolGrades: 9-12Distance: 2.1 mi
Get pre-qualified for a loan
At Zillow Home Loans, we can pre-qualify you in as little as 5 minutes with no impact to your credit score.An equal housing lender. NMLS #10287.


