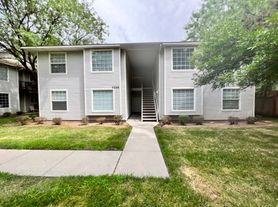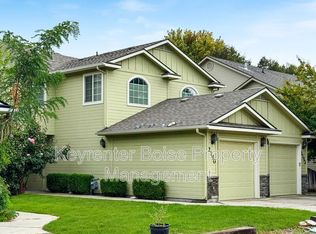Welcome to this bright and comfortable single-level home located in Boise's desirable Southeast neighborhood. Featuring three bedrooms and two full bathrooms, this home offers easy living with a practical layout, modern updates, and plenty of natural light throughout.
The kitchen was beautifully updated in 2022 with quartz countertops and newer cabinetry, flowing seamlessly into an open living and dining area that makes the space feel warm and inviting. Fresh flooring runs throughout the home, giving it a clean, modern look. The primary bedroom measures approximately 13x13, and the two additional bedrooms are well-sized for guests, children, or a home office. Central air and forced-air gas heating ensure year-round comfort.
Outside, enjoy a fully fenced backyard with a Trex deck and xeriscaped landscaping perfect for relaxing or entertaining with minimal maintenance. The property also includes an attached two-car garage and driveway parking. Built in 1993 on a 5,227-square-foot lot, the home blends comfort, convenience, and low upkeep.
Situated near the Boise River Greenbelt, foothills trails, and just minutes from Boise State University and downtown, this home offers easy access to outdoor recreation, dining, and major commuting routes. Zoned schools include White Pine Elementary, Les Bois Junior High, and Timberline High School.
This home is ideal for anyone seeking a well-maintained, single-level property in a fantastic Boise location.
House for rent
$2,450/mo
300 E Brookhollow Dr, Boise, ID 83706
3beds
1,144sqft
Price may not include required fees and charges.
Single family residence
Available now
Small dogs OK
-- A/C
-- Laundry
-- Parking
-- Heating
What's special
Practical layoutModern updatesQuartz countertopsPlenty of natural lightFresh flooringFully fenced backyardTrex deck
- 7 days |
- -- |
- -- |
Travel times
Looking to buy when your lease ends?
Consider a first-time homebuyer savings account designed to grow your down payment with up to a 6% match & a competitive APY.
Facts & features
Interior
Bedrooms & bathrooms
- Bedrooms: 3
- Bathrooms: 2
- Full bathrooms: 2
Interior area
- Total interior livable area: 1,144 sqft
Property
Parking
- Details: Contact manager
Details
- Parcel number: R8127310220
Construction
Type & style
- Home type: SingleFamily
- Property subtype: Single Family Residence
Community & HOA
Location
- Region: Boise
Financial & listing details
- Lease term: Contact For Details
Price history
| Date | Event | Price |
|---|---|---|
| 11/6/2025 | Listed for rent | $2,450-3.9%$2/sqft |
Source: Zillow Rentals | ||
| 10/8/2025 | Listing removed | $2,550$2/sqft |
Source: Zillow Rentals | ||
| 10/1/2025 | Listing removed | $489,900$428/sqft |
Source: John L Scott Real Estate #98957495 | ||
| 9/28/2025 | Listed for rent | $2,550$2/sqft |
Source: Zillow Rentals | ||
| 9/9/2025 | Price change | $489,900-2%$428/sqft |
Source: | ||

