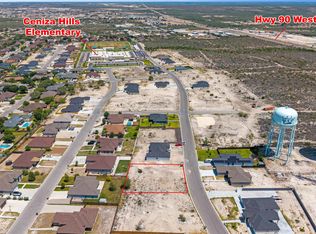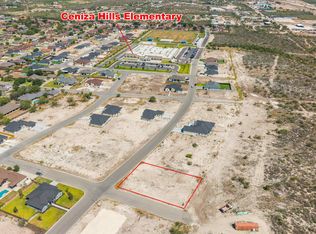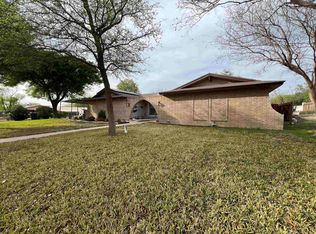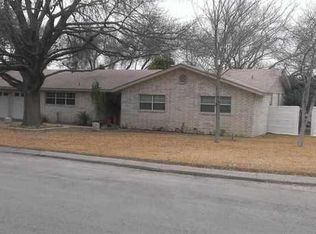Sold
Price Unknown
300 Enchanted Way, Del Rio, TX 78840
3beds
1,710sqft
Single Family Residence
Built in 1975
0.38 Acres Lot
$-- Zestimate®
$--/sqft
$1,894 Estimated rent
Home value
Not available
Estimated sales range
Not available
$1,894/mo
Zestimate® history
Loading...
Owner options
Explore your selling options
What's special
Stately brick home situated on a large corner lot in the highly coveted Ceniza Hills neighborhood. This 3-bedroom, 2-bath home features a split floor plan and a versatile bonus room—perfect for an office, study, or playroom. The newly remodeled kitchen is the heart of the home, ideal for the culinary enthusiast and flows into a cozy eat-in dining area. A brick fireplace anchors the living room, adding warmth and charm, while fresh paint and cohesive tile flooring throughout create a clean, modern feel. The primary suite includes an ensuite bath and walk-in closet with custom-built storage. Outside, enjoy a covered patio and a large, fenced backyard—great for relaxing or hosting gatherings. With its prime location, attractive price, and thoughtful updates, enjoy the exceptional value this home has to offer.
Zillow last checked: 8 hours ago
Listing updated: October 01, 2025 at 01:43pm
Listed by:
Abigail Torrescano 830-507-5359,
Rhonda Montgomery Real Estate, LLC
Source: Del Rio BOR,MLS#: 207327
Facts & features
Interior
Bedrooms & bathrooms
- Bedrooms: 3
- Bathrooms: 2
- Full bathrooms: 2
Heating
- Central
Cooling
- Central Air
Appliances
- Included: Dishwasher, Disposal, Cooktop-Electric, Double Oven, Microwave, Refrigerator, Self Cleaning Oven, Freezer, Washer, Other/See Remarks, Dryer, Water Heater(Electric)
- Laundry: Interior(W/D Electric)
Features
- Ceiling Fan(s)
- Flooring: Tile
- Attic: Access Panel
- Has fireplace: Yes
- Fireplace features: Masonry, Blower Fan, Family Room/Den
Interior area
- Total structure area: 1,710
- Total interior livable area: 1,710 sqft
Property
Parking
- Total spaces: 2
- Parking features: Attached, Garage Door Opener, Controls, Attic Stairs, Garage Faces Rear, Storage
- Attached garage spaces: 2
Features
- Patio & porch: Patio, Covered
- Fencing: Privacy,Brick/Stone
Lot
- Size: 0.38 Acres
Details
- Parcel number: 21194
- Zoning description: Residential Single Family
Construction
Type & style
- Home type: SingleFamily
- Property subtype: Single Family Residence
Materials
- Brick
- Foundation: Slab
- Roof: Composition
Condition
- Age: 31-50
- New construction: No
- Year built: 1975
Utilities & green energy
- Electric: TXU Energy
- Sewer: Public Sewer
- Water: Public
Community & neighborhood
Security
- Security features: Smoke Detector(s)
Location
- Region: Del Rio
Other
Other facts
- Listing terms: Cash,FHA/VA
- Road surface type: Paved
Price history
| Date | Event | Price |
|---|---|---|
| 9/30/2025 | Sold | -- |
Source: Del Rio BOR #207327 Report a problem | ||
| 8/22/2025 | Pending sale | $270,000$158/sqft |
Source: Del Rio BOR #207327 Report a problem | ||
| 7/28/2025 | Listed for sale | $270,000-3.2%$158/sqft |
Source: Del Rio BOR #207327 Report a problem | ||
| 9/27/2024 | Listing removed | $279,000$163/sqft |
Source: Del Rio BOR #206051 Report a problem | ||
| 8/23/2024 | Listed for sale | $279,000+50.8%$163/sqft |
Source: Del Rio BOR #206051 Report a problem | ||
Public tax history
| Year | Property taxes | Tax assessment |
|---|---|---|
| 2025 | $3,659 -6.6% | $248,031 +1.7% |
| 2024 | $3,919 +8.1% | $243,869 +7.5% |
| 2023 | $3,626 -10.5% | $226,750 +10% |
Find assessor info on the county website
Neighborhood: 78840
Nearby schools
GreatSchools rating
- 6/10Buena Vista Elementary SchoolGrades: K-5Distance: 0.3 mi
- 4/10Del Rio Middle SchoolGrades: 7-8Distance: 3.1 mi
- 6/10Del Rio High SchoolGrades: 9-12Distance: 1.6 mi
Schools provided by the listing agent
- Elementary: Ceniza Hills
Source: Del Rio BOR. This data may not be complete. We recommend contacting the local school district to confirm school assignments for this home.



