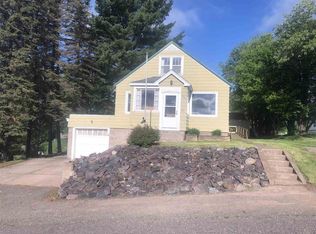Closed
$154,000
300 Gold St, Ishpeming, MI 49849
3beds
1,147sqft
Single Family Residence
Built in 1941
9,583.2 Square Feet Lot
$181,100 Zestimate®
$134/sqft
$1,421 Estimated rent
Home value
$181,100
$172,000 - $192,000
$1,421/mo
Zestimate® history
Loading...
Owner options
Explore your selling options
What's special
Adorable 3 bedroom, 1 bath home in Ishpeming Twp. This house will make a perfect first home for someone. Nice kitchen with newer stainless gas range and refrigerator and enough room to put a small kitchen table or island. Living and dining room are combined into one big room, giving you the option to make them as big or as small as you'd like. Main floor bedroom and bath. Upstairs are two more nice size bedrooms with double door closet space. Refinished hardwood floors and newer carpeting throughout the house. Many updates including a brand new one car garage in 2021, new roof & ridge vents in 2019, water heater 2019, crushed asphalt in driveway and several newer vinyl windows. Washer/dryer and workbench area in the basement. Furnace is older, but still works! Lots of insulation in attic space and this house is very efficient. Nice little neighborhood. Yard has gravel patio space and firepit area. Apple trees are planted in front and grow lots of sweet apples. Become a member of the Ishpeming Twp Club right across the street! Great way to meet your neighbors, play a little horseshoes and stay active in your community. All offers to be submitted by noon April 22nd 2023. Response sometime on 23rd.
Zillow last checked: 8 hours ago
Listing updated: May 23, 2023 at 08:59am
Listed by:
KRISTINE GOUPILLE 906-250-7344,
RE/MAX 1ST REALTY 906-225-1136
Bought with:
CRAIG HEINONEN
COLDWELL BANKER SCHMIDT REALTORS
Source: Upper Peninsula AOR,MLS#: 50105557 Originating MLS: Upper Peninsula Assoc of Realtors
Originating MLS: Upper Peninsula Assoc of Realtors
Facts & features
Interior
Bedrooms & bathrooms
- Bedrooms: 3
- Bathrooms: 1
- Full bathrooms: 1
Bedroom 1
- Level: Second
- Area: 143
- Dimensions: 13 x 11
Bedroom 2
- Level: Second
- Area: 143
- Dimensions: 11 x 13
Bedroom 3
- Level: First
- Area: 108
- Dimensions: 12 x 9
Bathroom 1
- Level: First
- Area: 40
- Dimensions: 8 x 5
Dining room
- Level: Main
- Area: 143
- Dimensions: 13 x 11
Kitchen
- Level: Main
- Area: 88
- Dimensions: 11 x 8
Living room
- Level: Main
- Area: 143
- Dimensions: 13 x 11
Heating
- Forced Air, Natural Gas
Cooling
- None
Appliances
- Included: Dishwasher, Dryer, Range/Oven, Refrigerator, Washer, Gas Water Heater
Features
- Eat-in Kitchen
- Flooring: Hardwood, Wood, Carpet
- Basement: Block
- Has fireplace: No
- Fireplace features: None
Interior area
- Total structure area: 1,836
- Total interior livable area: 1,147 sqft
- Finished area above ground: 1,147
- Finished area below ground: 0
Property
Parking
- Total spaces: 3
- Parking features: 3 or More Spaces, Detached
- Garage spaces: 1
Features
- Levels: One and One Half
- Stories: 1
- Patio & porch: Deck, Porch
- Waterfront features: None
- Frontage type: Road
- Frontage length: 77
Lot
- Size: 9,583 sqft
- Dimensions: 77 x 200
Details
- Additional structures: None
- Parcel number: 520745900800
- Zoning description: Residential
- Special conditions: Real Estate Owned
Construction
Type & style
- Home type: SingleFamily
- Architectural style: Conventional Frame
- Property subtype: Single Family Residence
Materials
- Aluminum Siding
- Foundation: Basement
Condition
- New construction: No
- Year built: 1941
Utilities & green energy
- Electric: 100 Amp Service
- Sewer: Public Sanitary
- Water: Public
- Utilities for property: Electricity Connected, Natural Gas Connected, Phone Available, Sewer Connected, Water Connected
Community & neighborhood
Location
- Region: Ishpeming
- Subdivision: West Ishpeming
Other
Other facts
- Listing terms: Cash,Conventional
- Ownership: Private
- Road surface type: Paved
Price history
| Date | Event | Price |
|---|---|---|
| 5/22/2023 | Sold | $154,000-3.1%$134/sqft |
Source: | ||
| 4/22/2023 | Pending sale | $159,000$139/sqft |
Source: | ||
| 4/12/2023 | Listed for sale | $159,000+174.1%$139/sqft |
Source: | ||
| 4/26/2019 | Sold | $58,000-0.9%$51/sqft |
Source: | ||
| 2/5/2019 | Price change | $58,500-2.3%$51/sqft |
Source: State Wide RE MI/WI Inc (MI) #1613422 Report a problem | ||
Public tax history
| Year | Property taxes | Tax assessment |
|---|---|---|
| 2024 | $1,004 +10.6% | $54,800 +25.7% |
| 2023 | $907 +5.9% | $43,600 +14.7% |
| 2022 | $856 -5.6% | $38,000 +2.7% |
Find assessor info on the county website
Neighborhood: 49849
Nearby schools
GreatSchools rating
- 5/10Aspen Ridge Elementary SchoolGrades: PK-8Distance: 1.5 mi
- 5/10Westwood High SchoolGrades: 8-12Distance: 1.3 mi
Schools provided by the listing agent
- District: NICE Community Schools
Source: Upper Peninsula AOR. This data may not be complete. We recommend contacting the local school district to confirm school assignments for this home.
Get pre-qualified for a loan
At Zillow Home Loans, we can pre-qualify you in as little as 5 minutes with no impact to your credit score.An equal housing lender. NMLS #10287.
