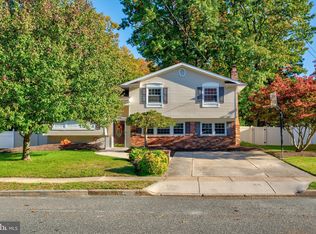Your next home, located in the Whitman Square neighborhood of Washington Township (Sewell) is a thoroughly updated custom home with approximately 3,300 sq. ft. of living space! Home features 4 Bedrooms, 3.5 Bathrooms, Loft, Open-Concept Kitchen, Wood-Burning Stove and Huge Family Room addition. New Hardwood Flooring flows throughout the main level. Updated kitchen includes Granite Counter-Tops with Breakfast-Bar, Recessed Lighting, Pantry and Stainless Steel Appliance package. French Doors Lead from the Kitchen to the Formal Dining Room that features Vaulted Ceilings, Skylights, Large Picture Windows. Look up, and you’ll see the wonderful Loft and Architectural Details. Huge Family Room includes Recessed Lighting, Ceramic Tile Flooring and Windows from Floor to Ceiling. French Doors lead to your Fenced Private Yard with Stamped Concrete Patio, Pergola, Fire-Pit and Shed with Over-Head Door. Powder Room and a Full Bathroom are also located on the main level. Upstairs you will find the Master Suite with Walk-In Closet. Also includes Private Bathroom featuring Walk-in Shower, Double Vanity with Granite Top and Linen Closet. 3 additional Bedrooms and Loft/Office feature Wide-Plank Engineered Hardwood Flooring and Ceiling Fans. Another Full Bathroom is conveniently located near the bedrooms. Laundry Room, conveniently located near the bedrooms includes a Utility Sink and Folding Table. Recent updates also include Andersen Windows, High-Efficiency Heating & Central Air Conditioning, Custom Molding and Wainscoting. Additional storage can be found in attached Garage, Basement, Floored Attic with Pull-Down Steps, and Walk-In Attic space. Located only a few minutes from Route 42, with easy access to Philadelphia and Jersey Shore!
This property is off market, which means it's not currently listed for sale or rent on Zillow. This may be different from what's available on other websites or public sources.
