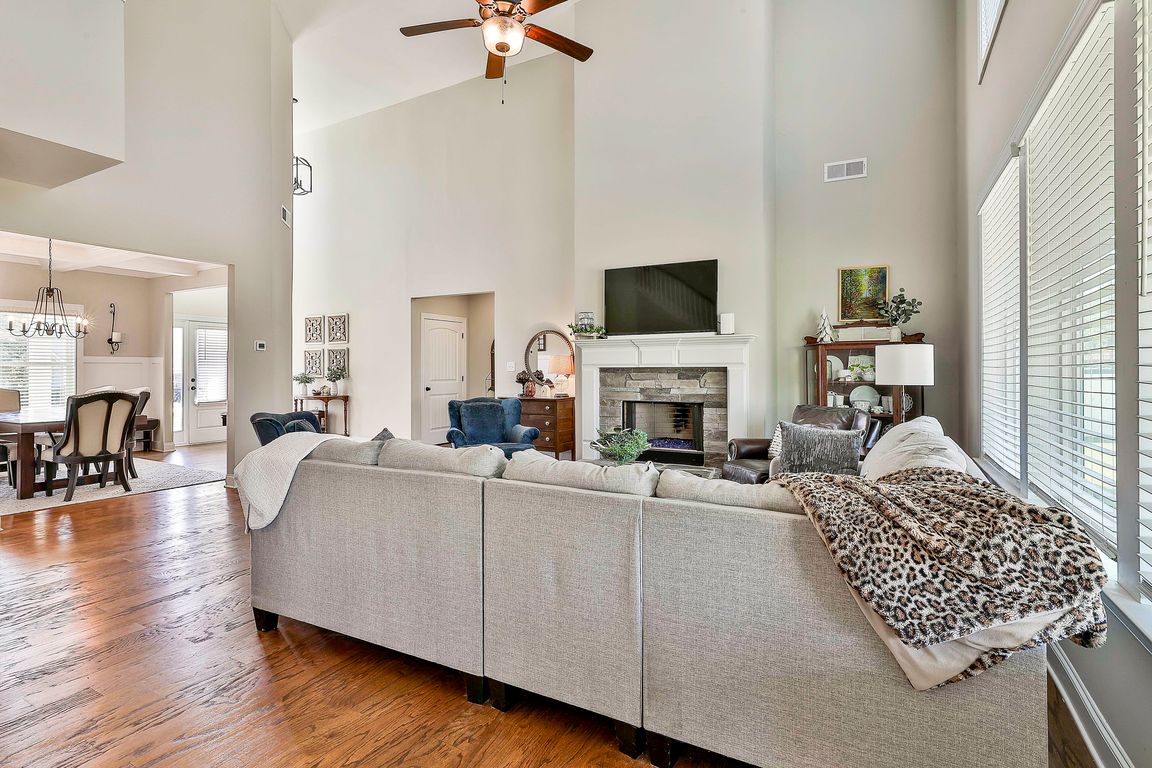Open: Sat 1pm-3pm

Active
$537,900
4beds
2,904sqft
300 Kenwood Trl, Senoia, GA 30276
4beds
2,904sqft
Single family residence
Built in 2019
0.48 Acres
2 Attached garage spaces
$185 price/sqft
$550 annually HOA fee
What's special
Welcome to this stunning 2019-built home in the heart of Senoia, GA! Tucked away in the desirable Fieldstone Subdivision, this beautifully crafted 4BR/3BA home with bonus room is a true gem. The gourmet kitchen features sleek countertops, stainless steel appliances, and ample cabinet space, while the bright, airy living areas ...
- 2 days |
- 87 |
- 7 |
Source: GAMLS,MLS#: 10618737
Travel times
Living Room
Kitchen
Primary Bedroom
Zillow last checked: 7 hours ago
Listing updated: October 04, 2025 at 06:36am
Listed by:
Kit Basma 404-451-2559,
Southern Classic Realtors
Source: GAMLS,MLS#: 10618737
Facts & features
Interior
Bedrooms & bathrooms
- Bedrooms: 4
- Bathrooms: 3
- Full bathrooms: 3
- Main level bathrooms: 1
- Main level bedrooms: 1
Rooms
- Room types: Bonus Room, Family Room
Heating
- Electric
Cooling
- Central Air
Appliances
- Included: Convection Oven, Dishwasher, Electric Water Heater, Microwave, Oven/Range (Combo), Refrigerator, Stainless Steel Appliance(s)
- Laundry: Mud Room
Features
- Master On Main Level
- Flooring: Other
- Basement: None
- Has fireplace: Yes
- Fireplace features: Factory Built, Family Room
Interior area
- Total structure area: 2,904
- Total interior livable area: 2,904 sqft
- Finished area above ground: 2,904
- Finished area below ground: 0
Video & virtual tour
Property
Parking
- Total spaces: 2
- Parking features: Attached, Garage, Garage Door Opener, Kitchen Level
- Has attached garage: Yes
Features
- Levels: Two
- Stories: 2
- Patio & porch: Patio, Porch
Lot
- Size: 0.48 Acres
- Features: Level
Details
- Parcel number: 157 1229 063
Construction
Type & style
- Home type: SingleFamily
- Architectural style: Craftsman
- Property subtype: Single Family Residence
Materials
- Concrete
- Foundation: Slab
- Roof: Composition
Condition
- Resale
- New construction: No
- Year built: 2019
Utilities & green energy
- Sewer: Public Sewer
- Water: Public
- Utilities for property: High Speed Internet
Community & HOA
Community
- Features: Clubhouse, Playground, Pool, Sidewalks
- Subdivision: Fieldstone
HOA
- Has HOA: Yes
- Services included: Maintenance Grounds, Swimming
- HOA fee: $550 annually
Location
- Region: Senoia
Financial & listing details
- Price per square foot: $185/sqft
- Tax assessed value: $502,474
- Annual tax amount: $5,627
- Date on market: 10/3/2025
- Listing agreement: Exclusive Right To Sell
- Listing terms: Cash,Conventional,Fannie Mae Approved,Freddie Mac Approved,VA Loan