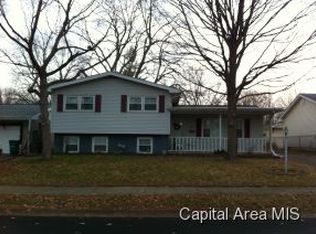Sold for $200,000 on 06/21/23
$200,000
300 Kenyon Dr, Springfield, IL 62704
4beds
2,064sqft
Single Family Residence, Residential
Built in 1964
10,400 Square Feet Lot
$228,000 Zestimate®
$97/sqft
$2,192 Estimated rent
Home value
$228,000
$217,000 - $239,000
$2,192/mo
Zestimate® history
Loading...
Owner options
Explore your selling options
What's special
If you are looking for an updated ranch home with a walk out basement close to shopping, restaurants, schools, downtown then this is it! Recent improvements include: freshly painted kitchen cabinets, new Butcher Block countertops, new SS/black appliances, sink, faucets, luxury vinyl flooring, light fixtures, fresh paint on walls, bathroom tub & surround, vanity, sink, added 4th bedroom, large deck, basement sink , wood beam and more! Roof 2008, Windows in 2014, Gutters and exterior doors in 2022, Carrier HVAC.
Zillow last checked: 8 hours ago
Listing updated: June 22, 2023 at 01:16pm
Listed by:
Cindy E Grady Mobl:217-638-7653,
The Real Estate Group, Inc.
Bought with:
Jane Hay, 475117683
The Real Estate Group, Inc.
Source: RMLS Alliance,MLS#: CA1022153 Originating MLS: Capital Area Association of Realtors
Originating MLS: Capital Area Association of Realtors

Facts & features
Interior
Bedrooms & bathrooms
- Bedrooms: 4
- Bathrooms: 2
- Full bathrooms: 2
Bedroom 1
- Level: Main
- Dimensions: 14ft 6in x 9ft 4in
Bedroom 2
- Level: Main
- Dimensions: 13ft 4in x 9ft 11in
Bedroom 3
- Level: Main
- Dimensions: 9ft 1in x 9ft 1in
Bedroom 4
- Level: Basement
- Dimensions: 10ft 11in x 11ft 6in
Other
- Area: 1032
Additional room
- Description: Rec Room
- Level: Basement
- Dimensions: 10ft 1in x 11ft 5in
Additional room 2
- Description: Bonus Room
- Level: Basement
- Dimensions: 16ft 11in x 11ft 7in
Family room
- Level: Basement
- Dimensions: 20ft 6in x 11ft 5in
Kitchen
- Level: Main
- Dimensions: 16ft 0in x 9ft 4in
Laundry
- Level: Basement
- Dimensions: 11ft 6in x 9ft 1in
Living room
- Level: Main
- Dimensions: 20ft 0in x 13ft 5in
Main level
- Area: 1032
Heating
- Forced Air
Cooling
- Central Air
Appliances
- Included: Dishwasher, Dryer, Microwave, Range, Refrigerator, Washer
Features
- Basement: Finished,Full
- Number of fireplaces: 1
- Fireplace features: Decorative, Living Room
Interior area
- Total structure area: 1,032
- Total interior livable area: 2,064 sqft
Property
Parking
- Total spaces: 2
- Parking features: Attached
- Attached garage spaces: 2
Features
- Patio & porch: Deck
Lot
- Size: 10,400 sqft
- Dimensions: 80 x 130
- Features: Level
Details
- Parcel number: 1431.0230008
Construction
Type & style
- Home type: SingleFamily
- Architectural style: Ranch
- Property subtype: Single Family Residence, Residential
Materials
- Stone
- Roof: Shingle
Condition
- New construction: No
- Year built: 1964
Utilities & green energy
- Sewer: Public Sewer
- Water: Public
Community & neighborhood
Location
- Region: Springfield
- Subdivision: Knox Knolls
Other
Other facts
- Road surface type: Paved
Price history
| Date | Event | Price |
|---|---|---|
| 6/21/2023 | Sold | $200,000$97/sqft |
Source: | ||
| 5/16/2023 | Pending sale | $200,000$97/sqft |
Source: | ||
| 5/12/2023 | Listed for sale | $200,000+85.2%$97/sqft |
Source: | ||
| 12/20/2022 | Sold | $108,000-15.3%$52/sqft |
Source: | ||
| 11/30/2022 | Pending sale | $127,500$62/sqft |
Source: | ||
Public tax history
| Year | Property taxes | Tax assessment |
|---|---|---|
| 2024 | $4,759 -0.7% | $62,662 +9.5% |
| 2023 | $4,793 +46.6% | $57,236 +34.7% |
| 2022 | $3,269 +4.1% | $42,486 +3.9% |
Find assessor info on the county website
Neighborhood: 62704
Nearby schools
GreatSchools rating
- 3/10Dubois Elementary SchoolGrades: K-5Distance: 1.1 mi
- 2/10U S Grant Middle SchoolGrades: 6-8Distance: 0.5 mi
- 7/10Springfield High SchoolGrades: 9-12Distance: 1.7 mi
Schools provided by the listing agent
- Elementary: Dubois
- Middle: US Grant
- High: Springfield
Source: RMLS Alliance. This data may not be complete. We recommend contacting the local school district to confirm school assignments for this home.

Get pre-qualified for a loan
At Zillow Home Loans, we can pre-qualify you in as little as 5 minutes with no impact to your credit score.An equal housing lender. NMLS #10287.

