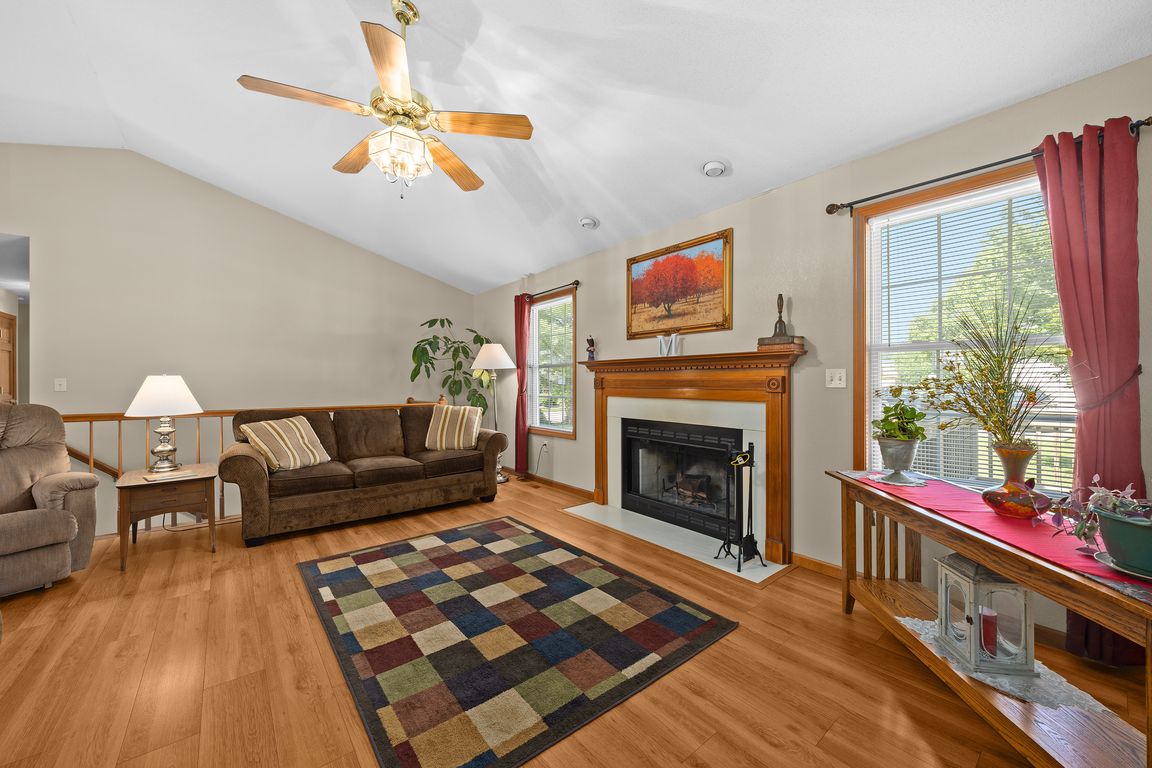
Pending
$349,900
3beds
2,319sqft
300 Kingsbury Ct, Highland, IL 62249
3beds
2,319sqft
Single family residence
Built in 1995
0.29 Acres
2 Attached garage spaces
$151 price/sqft
What's special
Wood-burning fireplaceFinished basementMain on-suite bedroomOffice areaBonus-craft roomCorner lotAbundant light
Come see! This house checks the boxes! Established subdivision with shaded corner lot! Brand new roof, siding, and gutters in July 2025. 16‘ x 12‘ deck oversees the backyard. Entering through the front door, you will notice the wood-burning fireplace focal point, with abundant light streaming into the spacious living room. ...
- 20 days
- on Zillow |
- 726 |
- 11 |
Source: MARIS,MLS#: 25048608 Originating MLS: Southwestern Illinois Board of REALTORS
Originating MLS: Southwestern Illinois Board of REALTORS
Travel times
Living Room
Kitchen
Primary Bedroom
Zillow last checked: 7 hours ago
Listing updated: August 04, 2025 at 11:33am
Listing Provided by:
Jane F Duft 618-980-3895,
Coldwell Banker Brown Realtors
Source: MARIS,MLS#: 25048608 Originating MLS: Southwestern Illinois Board of REALTORS
Originating MLS: Southwestern Illinois Board of REALTORS
Facts & features
Interior
Bedrooms & bathrooms
- Bedrooms: 3
- Bathrooms: 3
- Full bathrooms: 3
- Main level bathrooms: 2
- Main level bedrooms: 3
Bedroom
- Level: Main
- Area: 224
- Dimensions: 16x14
Bedroom 2
- Level: Main
- Area: 110
- Dimensions: 11x10
Bedroom 3
- Level: Main
- Area: 120
- Dimensions: 12x10
Dining room
- Level: Main
- Area: 132
- Dimensions: 12x11
Kitchen
- Level: Main
- Area: 280
- Dimensions: 20x14
Living room
- Level: Main
- Area: 289
- Dimensions: 17x17
Heating
- Natural Gas
Cooling
- Ceiling Fan(s), Central Air, Gas
Appliances
- Included: Dishwasher, Dryer, Microwave, Electric Range, Refrigerator, Washer
- Laundry: Laundry Room, Main Level
Features
- Double Vanity, Separate Dining, Vaulted Ceiling(s)
- Flooring: Carpet, Laminate, Vinyl
- Doors: Storm Door(s)
- Basement: Crawl Space,Partially Finished,Full,Sump Pump
- Number of fireplaces: 1
- Fireplace features: Wood Burning
Interior area
- Total structure area: 2,319
- Total interior livable area: 2,319 sqft
- Finished area above ground: 1,607
- Finished area below ground: 712
Video & virtual tour
Property
Parking
- Total spaces: 2
- Parking features: Enclosed, Garage, Garage Door Opener
- Attached garage spaces: 2
Features
- Levels: One
- Patio & porch: Covered, Deck, Front Porch
Lot
- Size: 0.29 Acres
- Features: Corner Lot, Few Trees, Landscaped, Level
Details
- Parcel number: 012240420401024
- Special conditions: Standard
Construction
Type & style
- Home type: SingleFamily
- Architectural style: Ranch
- Property subtype: Single Family Residence
- Attached to another structure: Yes
Materials
- Brick, Vinyl Siding
- Foundation: Permanent
- Roof: Architectural Shingle
Condition
- Year built: 1995
Utilities & green energy
- Electric: Ameren
- Sewer: Private Sewer
- Water: Public
Community & HOA
Community
- Features: Pool, Street Lights
- Subdivision: Cambridge Meadow 3rd Sub
HOA
- Has HOA: No
Location
- Region: Highland
Financial & listing details
- Price per square foot: $151/sqft
- Tax assessed value: $233,040
- Annual tax amount: $5,564
- Date on market: 7/14/2025
- Listing terms: Cash,Conventional,FHA,USDA Loan,VA Loan
- Ownership: Private
- Road surface type: Paved