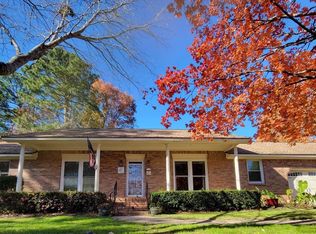Sold for $270,000
$270,000
300 Kirkstone Rd, Irmo, SC 29063
3beds
2baths
2,122sqft
SingleFamily
Built in 1972
0.3 Acres Lot
$271,300 Zestimate®
$127/sqft
$2,024 Estimated rent
Home value
$271,300
$258,000 - $288,000
$2,024/mo
Zestimate® history
Loading...
Owner options
Explore your selling options
What's special
Stately all brick home on nice corner lot. New paint, carpet, roof, appliances, foundation repairs, etc. Convenient to interstate, lake, and shopping. District 5 schools! Unique upstairs bath configuration: 2 baths connect creating privacy for master. 2 s
Facts & features
Interior
Bedrooms & bathrooms
- Bedrooms: 3
- Bathrooms: 2
Heating
- Forced air
Cooling
- Central
Features
- Flooring: Carpet
- Has fireplace: Yes
Interior area
- Total interior livable area: 2,122 sqft
Property
Parking
- Parking features: Garage - Attached
Features
- Exterior features: Stone
Lot
- Size: 0.30 Acres
Details
- Parcel number: 040050704
Construction
Type & style
- Home type: SingleFamily
Materials
- Foundation: Concrete Block
- Roof: Composition
Condition
- Year built: 1972
Community & neighborhood
Location
- Region: Irmo
Price history
| Date | Event | Price |
|---|---|---|
| 12/23/2025 | Sold | $270,000-5.3%$127/sqft |
Source: Public Record Report a problem | ||
| 12/15/2025 | Pending sale | $285,000$134/sqft |
Source: | ||
| 12/4/2025 | Price change | $285,000-1.7%$134/sqft |
Source: | ||
| 11/24/2025 | Listed for sale | $290,000$137/sqft |
Source: | ||
| 11/4/2025 | Pending sale | $290,000$137/sqft |
Source: | ||
Public tax history
| Year | Property taxes | Tax assessment |
|---|---|---|
| 2022 | $1,382 +7.6% | $5,760 |
| 2021 | $1,285 -2.2% | $5,760 |
| 2020 | $1,314 -1% | $5,760 |
Find assessor info on the county website
Neighborhood: 29063
Nearby schools
GreatSchools rating
- 2/10Dutch Fork Elementary SchoolGrades: PK-5Distance: 0.4 mi
- 3/10Crossroads Middle SchoolGrades: 6Distance: 2 mi
- 7/10Dutch Fork High SchoolGrades: 9-12Distance: 3.7 mi
Get a cash offer in 3 minutes
Find out how much your home could sell for in as little as 3 minutes with a no-obligation cash offer.
Estimated market value$271,300
Get a cash offer in 3 minutes
Find out how much your home could sell for in as little as 3 minutes with a no-obligation cash offer.
Estimated market value
$271,300
