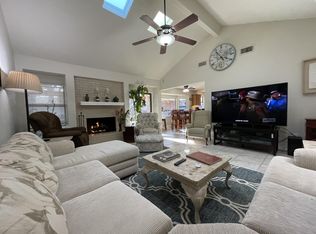Owner Pays for pool and lawn maintenance. Rare One-Story Retreat with Private Pool on Half-Acre Corner Lot! This beautifully laid-out ranch-style home offers the perfect blend of comfort and functionality all on one level! Situated on a spacious half-acre corner lot, this property boasts a private pool, boat stall, and a detached workshop, making it a rare rental opportunity that checks all the boxes. Step inside to an open floor plan filled with natural light and versatile living spaces. The gourmet kitchen features stainless steel appliances, quartz countertops, and opens into the breakfast area and cozy formal living room with a fireplace perfect for relaxing evenings. The formal dining room is ideal for entertaining, and the great room overlooks the pool, creating a seamless indoor-outdoor flow. The private primary suite is tucked away on its own side of the home, offering a spa-like bath with a soaking tub and dual walk-in closets. Secondary bedrooms are connected by a Jack-and-Jill bathroom, and one has its own private en-suite perfect for guests or teens. A dedicated home office shares space with a thoughtfully designed utility/mudroom combo, complete with open lockers for added convenience. Whether you're looking to unwind by the pool, work on a project in the workshop, or take the boat out on the weekend this home offers it all. Don't miss out on this rare lease opportunity schedule your private showing today!
House for rent
$3,000/mo
300 Las Plumas Dr, Georgetown, TX 78628
4beds
2,657sqft
Price may not include required fees and charges.
Singlefamily
Available now
Dogs OK
Central air
In unit laundry
6 Attached garage spaces parking
Central, fireplace
What's special
Ranch-style homePrivate poolHalf-acre corner lotOpen floor planDedicated home officeSeamless indoor-outdoor flowFormal dining room
- 32 days
- on Zillow |
- -- |
- -- |
Travel times
Facts & features
Interior
Bedrooms & bathrooms
- Bedrooms: 4
- Bathrooms: 4
- Full bathrooms: 3
- 1/2 bathrooms: 1
Heating
- Central, Fireplace
Cooling
- Central Air
Appliances
- Included: Dishwasher, Disposal, Double Oven, Microwave, Refrigerator, Stove
- Laundry: In Unit, Laundry Room
Features
- Beamed Ceilings, Bookcases, Breakfast Bar, Built-in Features, Cathedral Ceiling(s), Crown Molding, French Doors, In-Law Floorplan, Multiple Dining Areas, Multiple Living Areas, Primary Bedroom on Main, Recessed Lighting, Single level Floor Plan, Walk-In Closet(s)
- Flooring: Carpet, Tile
- Has fireplace: Yes
Interior area
- Total interior livable area: 2,657 sqft
Property
Parking
- Total spaces: 6
- Parking features: Attached, Covered
- Has attached garage: Yes
- Details: Contact manager
Features
- Stories: 1
- Exterior features: Contact manager
- Has private pool: Yes
- Has view: Yes
- View description: Contact manager
Details
- Parcel number: R20957600000108
Construction
Type & style
- Home type: SingleFamily
- Property subtype: SingleFamily
Materials
- Roof: Composition
Condition
- Year built: 1979
Community & HOA
HOA
- Amenities included: Pool
Location
- Region: Georgetown
Financial & listing details
- Lease term: Negotiable
Price history
| Date | Event | Price |
|---|---|---|
| 8/1/2025 | Price change | $3,000-3.2%$1/sqft |
Source: Unlock MLS #2283090 | ||
| 7/24/2025 | Price change | $3,100-3.1%$1/sqft |
Source: Unlock MLS #2283090 | ||
| 7/19/2025 | Price change | $3,200-3%$1/sqft |
Source: Unlock MLS #2283090 | ||
| 7/12/2025 | Listed for rent | $3,300$1/sqft |
Source: Unlock MLS #2283090 | ||
| 10/4/2018 | Sold | -- |
Source: Agent Provided | ||
![[object Object]](https://photos.zillowstatic.com/fp/2d3d0f2f02b9ace17d0259cc03df4a41-p_i.jpg)
