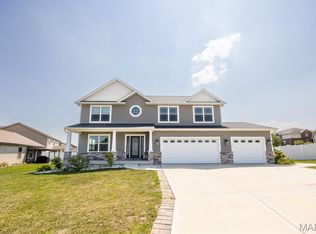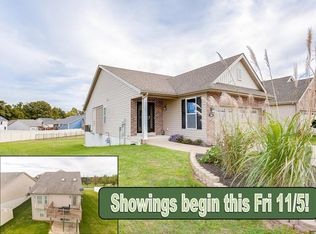Closed
Listing Provided by:
Carla V Lowman 760-818-6821,
Coldwell Banker Brown Realtors
Bought with: Keller Williams Pinnacle
$464,000
300 Maldon Way, Shiloh, IL 62221
4beds
3,219sqft
Single Family Residence
Built in 2019
0.32 Acres Lot
$470,700 Zestimate®
$144/sqft
$2,704 Estimated rent
Home value
$470,700
$419,000 - $527,000
$2,704/mo
Zestimate® history
Loading...
Owner options
Explore your selling options
What's special
Quiet Cul-de-Sac Charmer. Huge Yard, Covered Patio, Mascoutah Schools, Minutes to Scott AFB
Set on a quiet cul-de-sac in walking distance from the neighborhood elementary school, this move-in ready 4 bed / 3.5 bath home blends modern finishes with everyday function. A chef's kitchen, quartz countertops, oversized island, 5-burner gas range, walk-in pantry opens to a sun-lit living area with fireplace and plantation shutters. Glass French doors lead to a flexible office or dining room, while a covered patio overlooks the huge, privacy-fenced yard.
Upstairs, the vaulted primary suite features a spa bath and walk-in closet, joined by three additional bedrooms, a bright loft, and handy second-floor laundry. The finished 9'-ceiling basement offers a large rec room, full bath with new shower (2022).
Zillow last checked: 8 hours ago
Listing updated: July 18, 2025 at 07:23am
Listing Provided by:
Carla V Lowman 760-818-6821,
Coldwell Banker Brown Realtors
Bought with:
Lindy R Kurtz, 471.021677
Keller Williams Pinnacle
Source: MARIS,MLS#: 25038352 Originating MLS: Southwestern Illinois Board of REALTORS
Originating MLS: Southwestern Illinois Board of REALTORS
Facts & features
Interior
Bedrooms & bathrooms
- Bedrooms: 4
- Bathrooms: 4
- Full bathrooms: 2
- 1/2 bathrooms: 2
- Main level bathrooms: 1
Bedroom 2
- Level: Upper
Bedroom 3
- Level: Upper
- Area: 143
- Dimensions: 11x13
Bedroom 4
- Level: Upper
- Area: 121
- Dimensions: 11x11
Bathroom
- Level: Upper
Bathroom 2
- Level: Upper
Bathroom 3
- Description: Half Bath
- Level: Main
Bathroom 4
- Description: Half Bath
- Level: Lower
Other
- Level: Upper
Dining room
- Level: Main
- Area: 126
- Dimensions: 14x9
Kitchen
- Level: Main
- Area: 156
- Dimensions: 13x12
Living room
- Level: Main
- Area: 273
- Dimensions: 13x21
Loft
- Level: Upper
- Area: 182
- Dimensions: 14x13
Office
- Level: Main
- Area: 165
- Dimensions: 11x15
Heating
- Forced Air
Cooling
- Ceiling Fan(s), Central Air, Electric, Gas, Zoned
Appliances
- Included: ENERGY STAR Qualified Dishwasher, Microwave, Gas Oven, ENERGY STAR Qualified Refrigerator, Tankless Water Heater
- Laundry: 2nd Floor, Electric Dryer Hookup, Laundry Room, Sink, Upper Level, Washer Hookup
Features
- Eat-in Kitchen, Entrance Foyer, High Speed Internet, Kitchen Island, Kitchen/Dining Room Combo, Open Floorplan, Pantry, Recessed Lighting, Separate Shower, Smart Thermostat, Soaking Tub, Storage, Walk-In Closet(s), Walk-In Pantry, Wired for Data
- Flooring: Carpet, Ceramic Tile, Laminate
- Doors: French Doors
- Windows: Double Pane Windows, ENERGY STAR Qualified Windows, Plantation Shutters
- Basement: Partially Finished,Full,Storage Space,Sump Pump,Unfinished
- Number of fireplaces: 1
- Fireplace features: Gas, Living Room, Stone
Interior area
- Total structure area: 3,219
- Total interior livable area: 3,219 sqft
- Finished area above ground: 2,574
- Finished area below ground: 645
Property
Parking
- Total spaces: 3
- Parking features: Electric Vehicle Charging Station(s), Garage, Garage Door Opener, Oversized, Storage
- Attached garage spaces: 3
Features
- Levels: Three Or More
- Patio & porch: Covered, Front Porch, Patio, Rear Porch
- Exterior features: Private Yard
- Fencing: Back Yard,Fenced,Privacy,Vinyl
Lot
- Size: 0.32 Acres
- Features: Back Yard, Cul-De-Sac, Front Yard, Landscaped, Level
Details
- Parcel number: 0918.0315030
- Special conditions: Standard
Construction
Type & style
- Home type: SingleFamily
- Architectural style: Traditional
- Property subtype: Single Family Residence
Materials
- Asphalt, Vinyl Siding
- Foundation: Concrete Perimeter
- Roof: Shingle
Condition
- New construction: No
- Year built: 2019
Details
- Builder name: Cnr Homes
Utilities & green energy
- Electric: Ameren
- Sewer: Public Sewer
- Water: Public
Green energy
- Energy efficient items: Appliances, HVAC, Thermostat
Community & neighborhood
Security
- Security features: Carbon Monoxide Detector(s)
Community
- Community features: Curbs, Playground, Sidewalks, Street Lights
Location
- Region: Shiloh
- Subdivision: Villages/Wingate-Ph 7
HOA & financial
HOA
- Has HOA: Yes
- HOA fee: $212 monthly
- Amenities included: Playground
- Services included: Common Area Maintenance
- Association name: Villages at Windgate
Other
Other facts
- Listing terms: Cash,Conventional,FHA,VA Loan
- Ownership: Private
- Road surface type: Paved
Price history
| Date | Event | Price |
|---|---|---|
| 7/17/2025 | Sold | $464,000-1.3%$144/sqft |
Source: | ||
| 6/9/2025 | Pending sale | $470,000$146/sqft |
Source: | ||
| 6/5/2025 | Listed for sale | $470,000+13.3%$146/sqft |
Source: | ||
| 11/8/2022 | Sold | $414,900$129/sqft |
Source: | ||
| 10/13/2022 | Pending sale | $414,900$129/sqft |
Source: | ||
Public tax history
| Year | Property taxes | Tax assessment |
|---|---|---|
| 2023 | -- | $115,705 +7.4% |
| 2022 | $8,734 -4% | $107,773 +6.3% |
| 2021 | $9,096 +2% | $101,347 +2.6% |
Find assessor info on the county website
Neighborhood: 62221
Nearby schools
GreatSchools rating
- 8/10Mascoutah Elementary SchoolGrades: PK-5Distance: 6.8 mi
- 7/10Mascoutah Middle SchoolGrades: 6-8Distance: 6.9 mi
- 10/10Mascoutah High SchoolGrades: 9-12Distance: 6.3 mi
Schools provided by the listing agent
- Elementary: Mascoutah Dist 19
- Middle: Mascoutah Dist 19
- High: Mascoutah
Source: MARIS. This data may not be complete. We recommend contacting the local school district to confirm school assignments for this home.
Get a cash offer in 3 minutes
Find out how much your home could sell for in as little as 3 minutes with a no-obligation cash offer.
Estimated market value$470,700
Get a cash offer in 3 minutes
Find out how much your home could sell for in as little as 3 minutes with a no-obligation cash offer.
Estimated market value
$470,700

