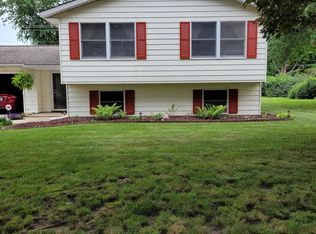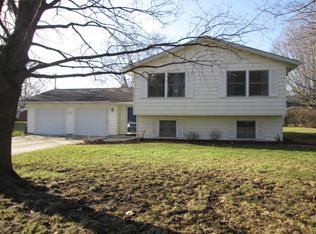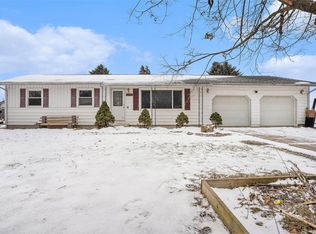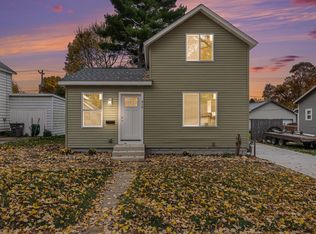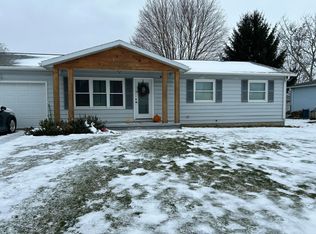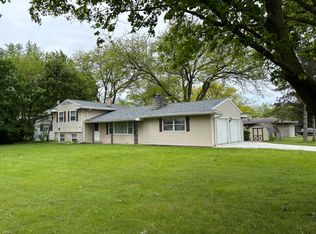Immaculately cared for 3 bedroom, 2.5 bath home, with over 1600 sqft of finished space. Located in a desirable Sturgis neighborhood, close to schools and all amenities. Open concept living room, dining room, kitchen. 3 nice sized bedrooms in upper level with a full bathroom and an ensuite half bath. Large family room with wood burning fireplace and full bath/laundry make up lower level. Tons of storage in the basement and 2 car garage. New roof in 2022 and newer furnace. There is so much curb appeal & a deck off the dining room. A fantastic opportunity, don't wait too long!
Active
Price cut: $5.1K (10/13)
$249,900
300 Maplecrest Ave, Sturgis, MI 49091
3beds
1,628sqft
Est.:
Single Family Residence
Built in 1960
0.3 Acres Lot
$243,900 Zestimate®
$154/sqft
$-- HOA
What's special
Tons of storageWood burning fireplace
- 211 days |
- 465 |
- 23 |
Zillow last checked: 8 hours ago
Listing updated: October 13, 2025 at 10:10am
Listed by:
Meghan Deemer 269-615-6405,
Five Star Real Estate 269-467-3223
Source: MichRIC,MLS#: 25022585
Tour with a local agent
Facts & features
Interior
Bedrooms & bathrooms
- Bedrooms: 3
- Bathrooms: 3
- Full bathrooms: 2
- 1/2 bathrooms: 1
Primary bedroom
- Description: plus half bath
- Level: Upper
- Area: 121
- Dimensions: 11.00 x 11.00
Bedroom 2
- Level: Upper
- Area: 154
- Dimensions: 11.00 x 14.00
Bedroom 3
- Level: Upper
- Area: 110
- Dimensions: 10.00 x 11.00
Dining room
- Level: Main
- Area: 132
- Dimensions: 11.00 x 12.00
Family room
- Level: Lower
- Area: 336
- Dimensions: 14.00 x 24.00
Kitchen
- Level: Main
- Area: 132
- Dimensions: 11.00 x 12.00
Living room
- Level: Main
- Area: 247
- Dimensions: 13.00 x 19.00
Heating
- Forced Air
Cooling
- Wall Unit(s), Window Unit(s)
Appliances
- Included: Dishwasher, Dryer, Oven, Washer
- Laundry: In Bathroom, Lower Level
Features
- Flooring: Carpet, Linoleum, Tile
- Basement: Partial
- Number of fireplaces: 1
- Fireplace features: Family Room
Interior area
- Total structure area: 1,100
- Total interior livable area: 1,628 sqft
- Finished area below ground: 0
Property
Parking
- Total spaces: 2
- Parking features: Garage Door Opener, Attached
- Garage spaces: 2
Features
- Stories: 3
- Exterior features: Other
Lot
- Size: 0.3 Acres
- Dimensions: 112 x 118
- Features: Shrubs/Hedges
Details
- Parcel number: 75 052 230 046 00
Construction
Type & style
- Home type: SingleFamily
- Property subtype: Single Family Residence
Materials
- Brick, Wood Siding
- Roof: Composition,Shingle
Condition
- New construction: No
- Year built: 1960
Utilities & green energy
- Sewer: Public Sewer
- Water: Public
Community & HOA
Location
- Region: Sturgis
Financial & listing details
- Price per square foot: $154/sqft
- Tax assessed value: $62,669
- Annual tax amount: $2,747
- Date on market: 5/17/2025
- Listing terms: Cash,FHA,VA Loan,USDA Loan,Conventional
Estimated market value
$243,900
$232,000 - $256,000
$2,143/mo
Price history
Price history
| Date | Event | Price |
|---|---|---|
| 10/13/2025 | Price change | $249,900-2%$154/sqft |
Source: | ||
| 8/3/2025 | Price change | $255,000-3.8%$157/sqft |
Source: | ||
| 6/30/2025 | Price change | $265,000-1.8%$163/sqft |
Source: | ||
| 6/3/2025 | Price change | $269,900-1.8%$166/sqft |
Source: | ||
| 5/17/2025 | Listed for sale | $274,900$169/sqft |
Source: | ||
Public tax history
Public tax history
| Year | Property taxes | Tax assessment |
|---|---|---|
| 2025 | $2,720 +3.5% | $117,800 +6.6% |
| 2024 | $2,628 +8% | $110,500 +13.1% |
| 2023 | $2,434 | $97,700 +17% |
Find assessor info on the county website
BuyAbility℠ payment
Est. payment
$1,501/mo
Principal & interest
$1183
Property taxes
$231
Home insurance
$87
Climate risks
Neighborhood: 49091
Nearby schools
GreatSchools rating
- NACongress SchoolGrades: K-2Distance: 0.3 mi
- 4/10Sturgis Middle SchoolGrades: 6-8Distance: 1.1 mi
- 5/10Sturgis High SchoolGrades: 9-12Distance: 0.3 mi
- Loading
- Loading
