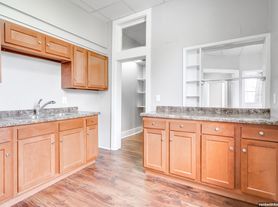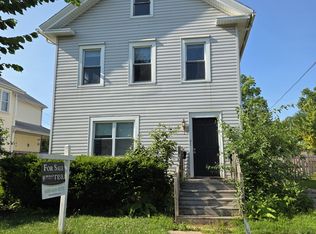Welcome to your new home at 300 Marquette Street in the picturesque city of Fond du Lac, Wisconsin! This beautifully maintained single-family residence boasts 3 spacious bedrooms and 2 well-appointed bathrooms, perfect for families or those seeking extra space. With a total area of 1,403 square feet, this home offers comfort and room to relax. Pets welcome. Tenant is responsible for all utilities.
House for rent
$1,900/mo
300 Marquette St, Fond Du Lac, WI 54935
3beds
1,403sqft
Price may not include required fees and charges.
Single family residence
Available now
Cats, dogs OK
None
In unit laundry
-- Parking
-- Heating
What's special
Spacious bedroomsWell-appointed bathrooms
- 11 days |
- -- |
- -- |
Travel times
Looking to buy when your lease ends?
Consider a first-time homebuyer savings account designed to grow your down payment with up to a 6% match & 3.83% APY.
Facts & features
Interior
Bedrooms & bathrooms
- Bedrooms: 3
- Bathrooms: 2
- Full bathrooms: 2
Cooling
- Contact manager
Appliances
- Included: Dishwasher, Dryer, Microwave, Washer
- Laundry: In Unit
Interior area
- Total interior livable area: 1,403 sqft
Property
Parking
- Details: Contact manager
Features
- Exterior features: , No Utilities included in rent
Details
- Parcel number: FDL1517101478200
Construction
Type & style
- Home type: SingleFamily
- Property subtype: Single Family Residence
Community & HOA
Location
- Region: Fond Du Lac
Financial & listing details
- Lease term: Contact For Details
Price history
| Date | Event | Price |
|---|---|---|
| 10/6/2025 | Listed for rent | $1,900$1/sqft |
Source: Zillow Rentals | ||
| 9/25/2025 | Sold | $155,000-13.9%$110/sqft |
Source: RANW #50312518 | ||
| 9/25/2025 | Pending sale | $180,000$128/sqft |
Source: RANW #50312518 | ||
| 8/19/2025 | Contingent | $180,000$128/sqft |
Source: | ||
| 7/30/2025 | Listed for sale | $180,000$128/sqft |
Source: RANW #50312518 | ||

