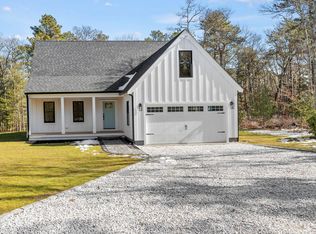Sold for $850,000
$850,000
300 Mashpee Neck Road, Mashpee, MA 02649
3beds
2,639sqft
Single Family Residence
Built in 2017
1.19 Acres Lot
$936,500 Zestimate®
$322/sqft
$3,877 Estimated rent
Home value
$936,500
$880,000 - $1.00M
$3,877/mo
Zestimate® history
Loading...
Owner options
Explore your selling options
What's special
Custom ranch with 3 bedrooms, 2.5 baths and 2-car garage built with attention to detail. Finished lower level and 4-season sunroom. Gourmet eat-in kitchen with custom cabinets, quartz countertops, stainless steel appliances, and walk-in pantry. First floor mudroom with laundry. Master bedroom with en-suite tiled bath with large jetted/soaking tub. Split bedroom floorplan with bedrooms 2 & 3 at opposite end of house with another full bath. The large living room features a custom floor-to-ceiling stone fireplace, leading to a 4-season sunroom, and onto the front farmer's porch. Gas furnace, air conditioning and Rinnai tankless water heater. Kohler whole-house generator. The lower level has 1100+ finished space and half bath. Situated on 1.18 acres with lovely plantings. Located within 1 mile of boat ramp into Popponesset Bay which leads to Nantucket sound with no bridges and across the street from the entrance to Mashpee River Woodlands with walking trails. Enjoy all that Mashpee has to offer: Mashpee Commons , South Cape Beach, Mashpee Wakeby Pond, and many golf courses
Zillow last checked: 8 hours ago
Listing updated: August 29, 2024 at 09:58pm
Listed by:
Denise A Dutson 508-477-4040,
Cape Coastal Sotheby's International Realty,
Dan Dutson 508-364-6579,
Cape Coastal Sotheby's International Realty
Bought with:
Deborah Garner, 132580
Kinlin Grover Compass
Source: CCIMLS,MLS#: 22301982
Facts & features
Interior
Bedrooms & bathrooms
- Bedrooms: 3
- Bathrooms: 3
- Full bathrooms: 2
- 1/2 bathrooms: 1
- Main level bathrooms: 2
Primary bedroom
- Features: Closet
- Level: First
- Area: 229.19
- Dimensions: 18.58 x 12.33
Bedroom 2
- Features: Bedroom 2
- Level: First
- Area: 156.25
- Dimensions: 12.5 x 12.5
Bedroom 3
- Features: Bedroom 3
- Level: First
- Area: 122.31
- Dimensions: 12.33 x 9.92
Primary bathroom
- Features: Private Full Bath
Dining room
- Features: Dining Room
- Level: Basement
- Area: 162.56
- Dimensions: 12.75 x 12.75
Kitchen
- Features: Kitchen
- Level: First
- Area: 234
- Dimensions: 26 x 9
Living room
- Description: Fireplace(s): Wood Burning
- Features: Living Room
- Level: First
- Area: 210.42
- Dimensions: 16.83 x 12.5
Heating
- Forced Air
Cooling
- Central Air
Appliances
- Included: Dishwasher, Washer, Refrigerator, Microwave, Gas Water Heater
- Laundry: Laundry Room, First Floor
Features
- Mud Room
- Flooring: Vinyl
- Basement: Bulkhead Access,Finished,Interior Entry,Full
- Number of fireplaces: 1
- Fireplace features: Wood Burning
Interior area
- Total structure area: 2,639
- Total interior livable area: 2,639 sqft
Property
Parking
- Total spaces: 8
- Parking features: Garage - Attached, Open
- Attached garage spaces: 2
- Has uncovered spaces: Yes
Features
- Stories: 1
- Exterior features: Private Yard
Lot
- Size: 1.19 Acres
- Features: Conservation Area, Marina, Medical Facility, House of Worship, Level
Details
- Parcel number: 901010
- Zoning: R3
- Special conditions: None
Construction
Type & style
- Home type: SingleFamily
- Property subtype: Single Family Residence
Materials
- Shingle Siding
- Foundation: Poured
- Roof: Asphalt
Condition
- Actual
- New construction: No
- Year built: 2017
Utilities & green energy
- Sewer: Private Sewer
Community & neighborhood
Location
- Region: Mashpee
Other
Other facts
- Listing terms: Conventional
- Road surface type: Paved
Price history
| Date | Event | Price |
|---|---|---|
| 8/15/2023 | Sold | $850,000+7.7%$322/sqft |
Source: | ||
| 6/4/2023 | Contingent | $789,000$299/sqft |
Source: MLS PIN #73114577 Report a problem | ||
| 6/4/2023 | Pending sale | $789,000$299/sqft |
Source: | ||
| 6/1/2023 | Listed for sale | $789,000+350.9%$299/sqft |
Source: | ||
| 10/15/2015 | Sold | $175,000-12.1%$66/sqft |
Source: | ||
Public tax history
| Year | Property taxes | Tax assessment |
|---|---|---|
| 2025 | $5,500 +8.8% | $830,800 +5.7% |
| 2024 | $5,055 +6.6% | $786,200 +16.3% |
| 2023 | $4,740 +4.3% | $676,200 +21.6% |
Find assessor info on the county website
Neighborhood: 02649
Nearby schools
GreatSchools rating
- NAKenneth Coombs SchoolGrades: PK-2Distance: 1.7 mi
- 5/10Mashpee High SchoolGrades: 7-12Distance: 2.2 mi
Schools provided by the listing agent
- District: Mashpee
Source: CCIMLS. This data may not be complete. We recommend contacting the local school district to confirm school assignments for this home.
Get a cash offer in 3 minutes
Find out how much your home could sell for in as little as 3 minutes with a no-obligation cash offer.
Estimated market value$936,500
Get a cash offer in 3 minutes
Find out how much your home could sell for in as little as 3 minutes with a no-obligation cash offer.
Estimated market value
$936,500
