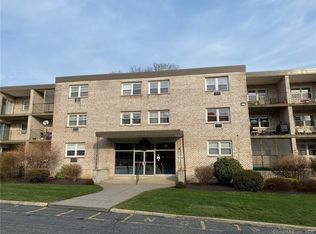Why Rent when you can Own! This second floor end unit is recently updated featuring 2 Large bedrooms, kitchen open to the Dining/livingroom and private balcony. Hotel grade bathroom with full glass enclosure and tile surround. Bamboo hardwood floors throughout. Freshly painted throughout. Under cabinet lighting in the kitchen. Nothing needs to be done! Walk to the Beach, downtown Milford, restaurants, shops and Sliver Sands Park. Basement storage for each unit and common coin operated laundry machines on site. These units go fast. Only unit available. Investors welcome as these units can be rented. Schedule your showing today!
This property is off market, which means it's not currently listed for sale or rent on Zillow. This may be different from what's available on other websites or public sources.

