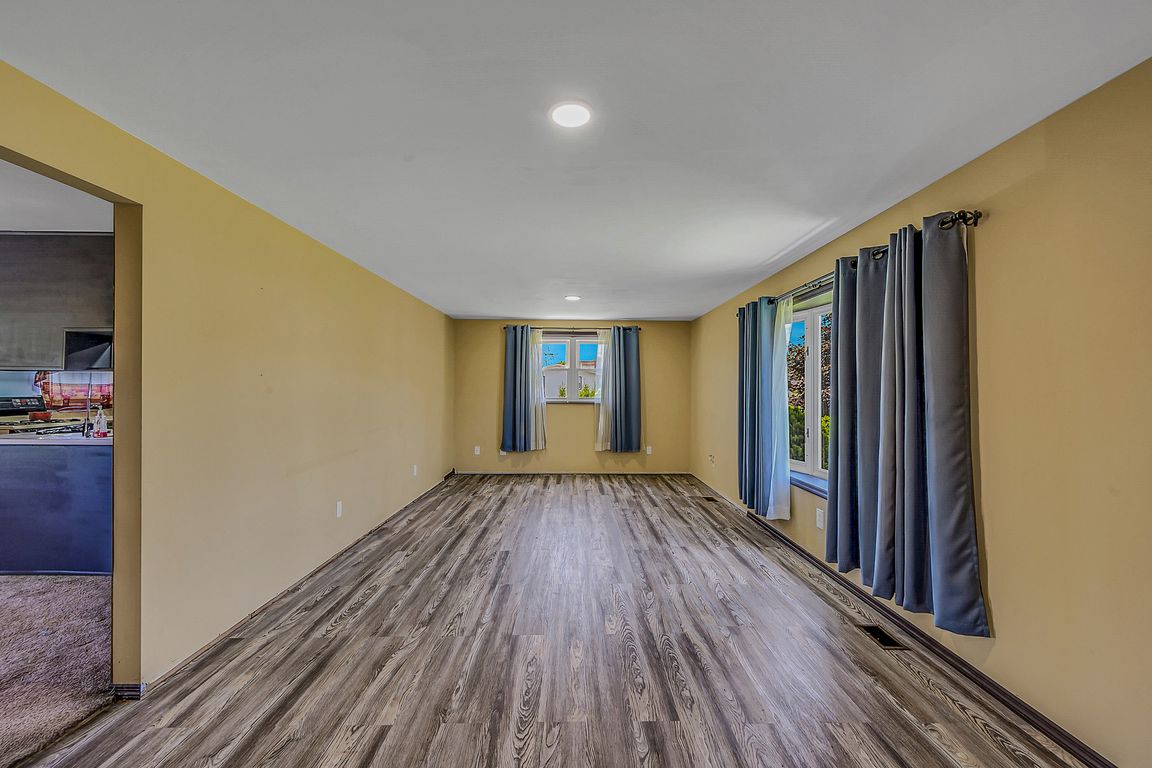
PendingPrice cut: $15K (8/25)
$235,000
4beds
2,284sqft
300 Mitchell St, Duryea, PA 18642
4beds
2,284sqft
Residential, single family residence
Built in 1950
4,356 sqft
1 Covered parking space
$103 price/sqft
What's special
Corner lotBig yardExtra spaceGood natural lightCovered patio
Solid 4-bed, 3-bath ranch on a big corner lot in a quiet Duryea neighborhood. The main level has a great layout with good natural light. Downstairs is finished and adds a ton of extra space for whatever you need. Maybe a second living room, play area, or storage. Big yard ...
- 93 days |
- 569 |
- 22 |
Source: GSBR,MLS#: SC253637
Travel times
Living Room
Kitchen
Dining Room
Bedroom
Bedroom
Basement (Finished)
Zillow last checked: 7 hours ago
Listing updated: September 30, 2025 at 06:02am
Listed by:
Nicholas G. Somerville,
Nisk Real Estate 844-855-6475,
Michael Cassidy Rollin,
Nisk Real Estate
Source: GSBR,MLS#: SC253637
Facts & features
Interior
Bedrooms & bathrooms
- Bedrooms: 4
- Bathrooms: 3
- Full bathrooms: 2
- 1/2 bathrooms: 1
Rooms
- Room types: Basement, Living Room, Laundry, Kitchen, Dining Room, Bedroom 2, Bedroom 1, Bathroom 3, Bathroom 2, Bathroom 1
Bedroom 1
- Area: 192 Square Feet
- Dimensions: 16 x 12
Bedroom 2
- Area: 144 Square Feet
- Dimensions: 12 x 12
Bathroom 1
- Area: 121 Square Feet
- Dimensions: 11 x 11
Bathroom 1
- Area: 35 Square Feet
- Dimensions: 5 x 7
Bathroom 2
- Area: 81 Square Feet
- Dimensions: 9 x 9
Bathroom 3
- Area: 35 Square Feet
- Dimensions: 7 x 5
Basement
- Area: 88 Square Feet
- Dimensions: 11 x 8
Basement
- Area: 735 Square Feet
- Dimensions: 35 x 21
Basement
- Area: 66 Square Feet
- Dimensions: 11 x 6
Dining room
- Area: 180 Square Feet
- Dimensions: 15 x 12
Kitchen
- Area: 144 Square Feet
- Dimensions: 12 x 12
Laundry
- Area: 66 Square Feet
- Dimensions: 11 x 6
Living room
- Area: 276 Square Feet
- Dimensions: 23 x 12
Heating
- Baseboard, Forced Air
Cooling
- Central Air
Appliances
- Included: Electric Water Heater, Refrigerator, Range
- Laundry: In Basement
Features
- Drywall
- Flooring: Carpet, Laminate
- Basement: Finished
- Attic: Crawl Opening
Interior area
- Total structure area: 2,548
- Total interior livable area: 2,284 sqft
- Finished area above ground: 1,142
- Finished area below ground: 1,142
Property
Parking
- Total spaces: 1
- Parking features: Garage
- Garage spaces: 1
Features
- Levels: One
- Stories: 1
- Patio & porch: Awning(s)
- Exterior features: Awning(s), Storage
- Pool features: Outdoor Pool
- Frontage length: 0.01
Lot
- Size: 4,356 Square Feet
- Dimensions: 50 x 90
- Features: Back Yard, Front Yard
Details
- Parcel number: D12SW200801014
- Zoning: r1
Construction
Type & style
- Home type: SingleFamily
- Architectural style: See Remarks
- Property subtype: Residential, Single Family Residence
Materials
- Vinyl Siding
- Foundation: None
- Roof: Shingle
Condition
- New construction: No
- Year built: 1950
Utilities & green energy
- Electric: 100 Amp Service
- Sewer: Public Sewer
- Water: Public
- Utilities for property: Cable Available, Electricity Connected, Water Connected, Sewer Connected, Natural Gas Connected
Community & HOA
Location
- Region: Duryea
Financial & listing details
- Price per square foot: $103/sqft
- Tax assessed value: $128,700
- Annual tax amount: $3,294
- Date on market: 7/24/2025
- Listing terms: Cash,VA Loan,FHA,Conventional
- Electric utility on property: Yes
- Road surface type: Paved