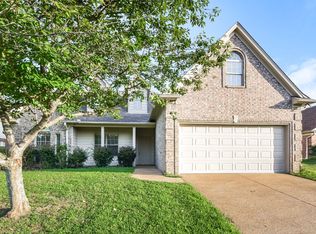Please note, our homes are available on a first-come, first-serve basis and are not reserved until the holding fee agreement is signed and the holding fee is paid by the primary applicant.
This home features Progress Smart Home - Progress Residential's smart home app, which allows you to control the home securely from any of your devices.
This home is priced to rent and won't be around for long. Apply now, while we make this home ready for you, or call to arrange a meeting with your local Progress Residential leasing specialist today.
Check out this charming brick exterior rental home in Oakland, TN. Its arched windows are noticeable from the driveway. You'll find three bedrooms, two full bathrooms, and a two-car attached garage inside. The living room focuses around the angled fireplace in the corner. Its got a lovely French-style trim surrounding it. Plus, the mantel is spacious enough for plenty of decorations. A slanted wall in the dining room gives it a distinctive feel. Granite counters separate it from the kitchen. You'll love how they contrast with the white cabinets. Walk out the back door to take a look at your pergola and fenced-in yard. The master bedroom has a double-recessed ceiling. You've got to see the bay windows in there, too. Call us to schedule your tour today.
House for rent
$1,765/mo
300 Mossy Springs Dr, Oakland, TN 38060
3beds
1,500sqft
Price may not include required fees and charges.
Single family residence
Available Mon Aug 18 2025
Cats, dogs OK
Ceiling fan
In unit laundry
-- Parking
Fireplace
What's special
Angled fireplaceBrick exteriorFenced-in yardFrench-style trimDouble-recessed ceilingBay windowsGranite counters
- 20 days
- on Zillow |
- -- |
- -- |
Travel times
Add up to $600/yr to your down payment
Consider a first-time homebuyer savings account designed to grow your down payment with up to a 6% match & 4.15% APY.
Facts & features
Interior
Bedrooms & bathrooms
- Bedrooms: 3
- Bathrooms: 2
- Full bathrooms: 2
Heating
- Fireplace
Cooling
- Ceiling Fan
Appliances
- Laundry: Contact manager
Features
- Ceiling Fan(s), Walk-In Closet(s)
- Flooring: Laminate, Tile
- Has fireplace: Yes
Interior area
- Total interior livable area: 1,500 sqft
Property
Parking
- Details: Contact manager
Features
- Exterior features: 1 Story, Dual-Vanity Sinks, Flooring: Laminate, Granite Countertops, Oversized Bathtub, Smart Home, Stainless Steel Appliances
Details
- Parcel number: 087PE02000000
Construction
Type & style
- Home type: SingleFamily
- Property subtype: Single Family Residence
Community & HOA
Location
- Region: Oakland
Financial & listing details
- Lease term: Contact For Details
Price history
| Date | Event | Price |
|---|---|---|
| 8/12/2025 | Price change | $1,765-1.9%$1/sqft |
Source: Zillow Rentals | ||
| 8/7/2025 | Price change | $1,800-2.2%$1/sqft |
Source: Zillow Rentals | ||
| 8/2/2025 | Price change | $1,840-1.9%$1/sqft |
Source: Zillow Rentals | ||
| 7/30/2025 | Price change | $1,875-1.3%$1/sqft |
Source: Zillow Rentals | ||
| 7/24/2025 | Listed for rent | $1,900+10.5%$1/sqft |
Source: Zillow Rentals | ||
![[object Object]](https://photos.zillowstatic.com/fp/988e2d7718de2e780c28be551144fe04-p_i.jpg)
