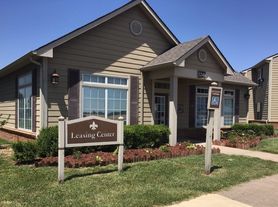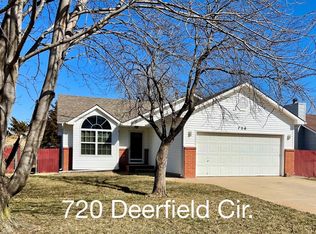Fully updated 3 bed 2 bath house on a large corner lot with fully finished basement, attached two stall garage, and large fenced in back yard. This house has many recent updates including brand new soft close kitchen cabinets, newer appliances, updated flooring and paint, and new windows providing tons of natural light. The house also includes a large mounted TV in each of the family rooms. Washer and dryer hook ups.
- Rent: $1,800 per month with $1,800 security deposit.
- Tenant pays all utilities
- Tenant responsible for lawn and snow removal
- No pets
- No smoking
- Background check required.
- Proof of income required.
- Two rental references required.
- One year lease.
House for rent
$1,800/mo
300 N Colby Ave, Valley Center, KS 67147
3beds
1,550sqft
Price may not include required fees and charges.
Single family residence
Available now
No pets
Central air
Hookups laundry
Attached garage parking
Forced air
What's special
Fully finished basementUpdated flooringCorner lotAttached two stall garageNewer appliances
- 18 days |
- -- |
- -- |
Travel times
Looking to buy when your lease ends?
Consider a first-time homebuyer savings account designed to grow your down payment with up to a 6% match & 3.83% APY.
Facts & features
Interior
Bedrooms & bathrooms
- Bedrooms: 3
- Bathrooms: 2
- Full bathrooms: 2
Heating
- Forced Air
Cooling
- Central Air
Appliances
- Included: Dishwasher, Microwave, Oven, Refrigerator, WD Hookup
- Laundry: Hookups
Features
- WD Hookup
Interior area
- Total interior livable area: 1,550 sqft
Property
Parking
- Parking features: Attached, Off Street
- Has attached garage: Yes
- Details: Contact manager
Features
- Exterior features: Heating system: Forced Air, No Utilities included in rent
Details
- Parcel number: 1234567
Construction
Type & style
- Home type: SingleFamily
- Property subtype: Single Family Residence
Community & HOA
Location
- Region: Valley Center
Financial & listing details
- Lease term: 1 Year
Price history
| Date | Event | Price |
|---|---|---|
| 9/20/2025 | Listed for rent | $1,800$1/sqft |
Source: Zillow Rentals | ||
| 9/19/2025 | Sold | -- |
Source: SCKMLS #660326 | ||
| 8/19/2025 | Pending sale | $200,000$129/sqft |
Source: SCKMLS #660326 | ||
| 8/17/2025 | Listed for sale | $200,000$129/sqft |
Source: SCKMLS #660326 | ||
| 10/31/2019 | Sold | -- |
Source: SCKMLS #574178 | ||

