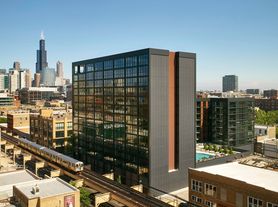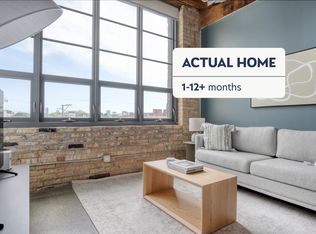STUNNING FULTON MARKET LOFT 2.5 BED / 1 BATH DESIGNER FINISHES & SKYLINE VIEWS
Live in the heart of Fulton Market in this show-stopping 2.5 bed, 1 bath loft nearly 2,000 sq ft of open-concept luxury designed for both style and function. Soaring ceilings, dramatic skylights, and oversized windows bring in incredible natural light and frame panoramic city views. The modern kitchen features high-end appliances, custom cabinetry, stone counters, and a walk-in pantry for extra storage. The spa-like bathroom is finished with premium tile, designer lighting, and a linen closet. A lofted flex space makes the perfect home office or creative studio.
Enjoy in-unit laundry, built-in storage throughout, small-dog-friendly living, and optional on-site outdoor parking. Located in a boutique building just steps from Chicago's best restaurants, coffee shops, and nightlife, with quick access to public transit. Professionally designed by a well-known interior designer and developer, this home is as functional as it is beautiful. Be sure to book your showing today and experience it for yourself!
No Cosigners
Rent Includes: Water
Pets: Cats and Small Dogs - Pet deposit $500
Parking: per spot $200
Non-refundable move in fee: $1000
Apartment for rent
Special offer
$3,650/mo
300 N Ogden Ave #202, Chicago, IL 60607
2beds
2,000sqft
Price may not include required fees and charges.
Apartment
Available now
Cats, small dogs OK
Central air
Shared laundry
Detached parking
Forced air
What's special
Lofted flex spaceSoaring ceilingsSpa-like bathroomWalk-in pantryPanoramic city viewsOversized windowsDramatic skylights
- 50 days |
- -- |
- -- |
Zillow last checked: 10 hours ago
Listing updated: November 03, 2025 at 01:10pm
Travel times
Facts & features
Interior
Bedrooms & bathrooms
- Bedrooms: 2
- Bathrooms: 1
- Full bathrooms: 1
Heating
- Forced Air
Cooling
- Central Air
Appliances
- Laundry: Shared
Features
- Flooring: Carpet
Interior area
- Total interior livable area: 2,000 sqft
Property
Parking
- Parking features: Detached
- Details: Contact manager
Features
- Exterior features: Heating system: Forced Air, Water included in rent
Construction
Type & style
- Home type: Apartment
- Property subtype: Apartment
Utilities & green energy
- Utilities for property: Water
Building
Management
- Pets allowed: Yes
Community & HOA
Location
- Region: Chicago
Financial & listing details
- Lease term: 1 Year
Price history
| Date | Event | Price |
|---|---|---|
| 11/3/2025 | Price change | $3,650-6.4%$2/sqft |
Source: Zillow Rentals | ||
| 8/19/2025 | Listed for rent | $3,900$2/sqft |
Source: Zillow Rentals | ||
Neighborhood: West Town
Nearby schools
GreatSchools rating
- 10/10Skinner Elementary SchoolGrades: PK-8Distance: 0.5 mi
- 1/10Wells Community Academy High SchoolGrades: 9-12Distance: 0.9 mi
- Special offer! 1st month's rent free upon signing the lease if you move in between November and December 2025. Lease price will read $3900Expires December 31, 2025

