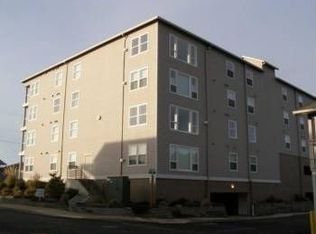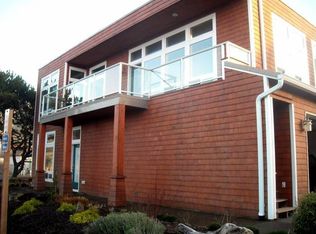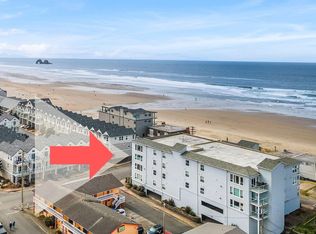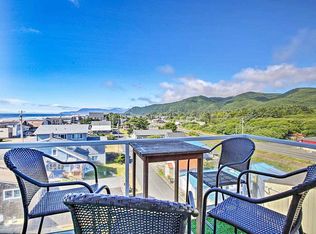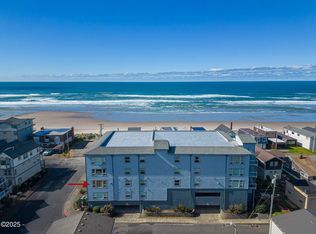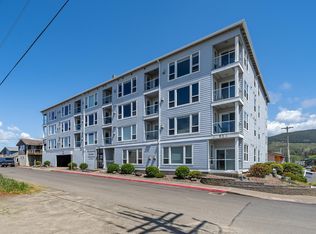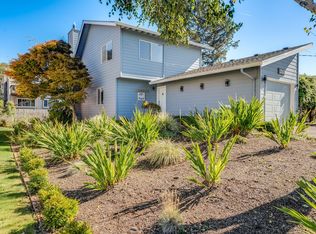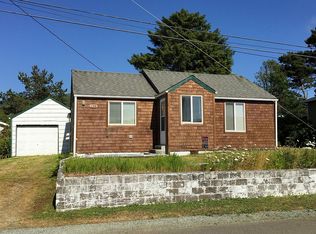Your Oregon Coastal Oasis awaits! This stunning ocean view condo in Rockaway Beach is the perfect vacation home with the added bonus of rental income opportunity with a transferable short term rental license. Enjoy panoramic views of the Pacific Ocean from the kitchen, living room, and dining room. Watch the sunset from your covered balcony! The open concept kitchen has granite countertops, tons of storage, and an island to encourage gathering with loved ones. Perfectly appointed with beautiful furnishings, stainless steel appliances, new washer and dryer, and new refrigerator. The primary bedroom with ensuite is a quiet and cozy retreat after a day at the beach. The second bedroom is spacious with a bathroom right across the hallway. The unit includes two parking spaces in the tuck under garage and elevator access to the unit. Quick access to the beach right across the street and all of the charming restaurants and shops of Rockaway Beach!
Active
Price cut: $5K (10/30)
$544,000
300 N Pacific St UNIT 43, Rockaway Beach, OR 97136
2beds
987sqft
Est.:
Residential, Condominium
Built in 2006
-- sqft lot
$-- Zestimate®
$551/sqft
$345/mo HOA
What's special
Ocean viewCovered balconyBeautiful furnishingsQuiet and cozy retreatNew refrigeratorTons of storagePrimary bedroom with ensuite
- 167 days |
- 193 |
- 9 |
Zillow last checked: 8 hours ago
Listing updated: October 30, 2025 at 09:39am
Listed by:
Teasha Schmidt 971-222-5991,
Think Real Estate
Source: RMLS (OR),MLS#: 162610300
Tour with a local agent
Facts & features
Interior
Bedrooms & bathrooms
- Bedrooms: 2
- Bathrooms: 2
- Full bathrooms: 2
- Main level bathrooms: 2
Rooms
- Room types: Bedroom 2, Dining Room, Family Room, Kitchen, Living Room, Primary Bedroom
Primary bedroom
- Features: Bathroom, Walkin Closet, Wallto Wall Carpet
- Level: Main
Bedroom 2
- Features: Closet, Wallto Wall Carpet
- Level: Main
Dining room
- Features: Balcony, Kitchen Dining Room Combo
- Level: Main
Kitchen
- Features: Cook Island, Dishwasher, Microwave, Free Standing Range, Free Standing Refrigerator, Granite, Tile Floor
- Level: Main
Living room
- Features: Balcony, Fireplace, Living Room Dining Room Combo, Wallto Wall Carpet
- Level: Main
Heating
- Fireplace(s)
Cooling
- None
Appliances
- Included: Dishwasher, Disposal, Free-Standing Range, Free-Standing Refrigerator, Microwave, Stainless Steel Appliance(s), Washer/Dryer, Electric Water Heater
- Laundry: Laundry Room
Features
- Granite, Closet, Balcony, Kitchen Dining Room Combo, Cook Island, Living Room Dining Room Combo, Bathroom, Walk-In Closet(s), Kitchen Island, Tile
- Flooring: Tile, Wall to Wall Carpet
- Windows: Vinyl Frames
- Number of fireplaces: 1
- Fireplace features: Electric
Interior area
- Total structure area: 987
- Total interior livable area: 987 sqft
Property
Parking
- Total spaces: 2
- Parking features: Covered, Deeded, Condo Garage (Deeded), Detached, Tuck Under
- Garage spaces: 2
Accessibility
- Accessibility features: Accessible Elevator Installed, Accessible Hallway, Garage On Main, Main Floor Bedroom Bath, Minimal Steps, Natural Lighting, One Level, Accessibility
Features
- Stories: 1
- Entry location: Upper Floor
- Patio & porch: Patio
- Exterior features: Balcony
- Has view: Yes
- View description: Ocean
- Has water view: Yes
- Water view: Ocean
- Waterfront features: Ocean Front
- Body of water: Pacific Ocean
Lot
- Features: Level
Details
- Parcel number: 411910
- Zoning: RK_C1
Construction
Type & style
- Home type: Condo
- Architectural style: Contemporary
- Property subtype: Residential, Condominium
Materials
- Cement Siding, Wood Siding
- Foundation: Concrete Perimeter
- Roof: Flat
Condition
- Resale
- New construction: No
- Year built: 2006
Utilities & green energy
- Sewer: Public Sewer
- Water: Public
Community & HOA
Community
- Features: Condo Elevator
- Security: Entry
- Subdivision: Rockaway Shores Condominiums
HOA
- Has HOA: Yes
- Amenities included: All Landscaping, Exterior Maintenance, Internet, Trash
- HOA fee: $345 monthly
Location
- Region: Rockaway Beach
Financial & listing details
- Price per square foot: $551/sqft
- Tax assessed value: $523,080
- Annual tax amount: $3,150
- Date on market: 7/8/2025
- Listing terms: Cash,Conventional
- Road surface type: Paved
Estimated market value
Not available
Estimated sales range
Not available
Not available
Price history
Price history
| Date | Event | Price |
|---|---|---|
| 10/30/2025 | Price change | $544,000-0.9%$551/sqft |
Source: | ||
| 9/3/2025 | Price change | $549,000-1.8%$556/sqft |
Source: | ||
| 7/26/2025 | Price change | $559,000-1.8%$566/sqft |
Source: | ||
| 7/8/2025 | Listed for sale | $569,000+17.9%$576/sqft |
Source: | ||
| 5/31/2022 | Sold | $482,500-3.5%$489/sqft |
Source: | ||
Public tax history
Public tax history
| Year | Property taxes | Tax assessment |
|---|---|---|
| 2024 | $2,901 +0.4% | $300,160 +3% |
| 2023 | $2,888 +3.2% | $291,420 +3% |
| 2022 | $2,798 +3.2% | $282,940 +3% |
Find assessor info on the county website
BuyAbility℠ payment
Est. payment
$3,413/mo
Principal & interest
$2606
HOA Fees
$345
Other costs
$462
Climate risks
Neighborhood: 97136
Nearby schools
GreatSchools rating
- 10/10Nehalem Elementary SchoolGrades: PK-5Distance: 7.7 mi
- 7/10Neah-Kah-Nie Middle SchoolGrades: 6-8Distance: 1.7 mi
- 3/10Neah-Kah-Nie High SchoolGrades: 9-12Distance: 1.7 mi
Schools provided by the listing agent
- Elementary: Garibaldi
- Middle: Neah-Kah-Nie
- High: Neah-Kah-Nie
Source: RMLS (OR). This data may not be complete. We recommend contacting the local school district to confirm school assignments for this home.
- Loading
- Loading
