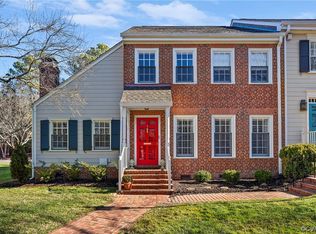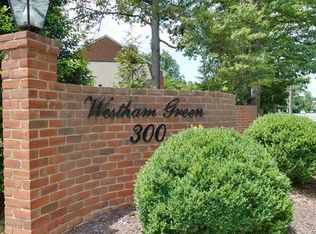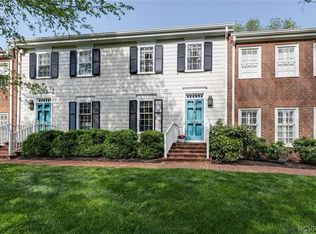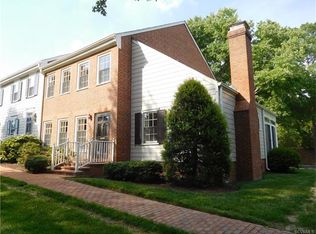This property is off market, which means it's not currently listed for sale or rent on Zillow. This may be different from what's available on other websites or public sources.
Off market
Zestimate®
$593,600
300 N Ridge Rd Unit 64, Henrico, VA 23229
2beds
2baths
1,915sqft
Condo
Built in 1979
-- sqft lot
$593,600 Zestimate®
$310/sqft
$2,414 Estimated rent
Home value
$593,600
$558,000 - $635,000
$2,414/mo
Zestimate® history
Loading...
Owner options
Explore your selling options
What's special
Facts & features
Interior
Bedrooms & bathrooms
- Bedrooms: 2
- Bathrooms: 2
Heating
- Heat pump
Cooling
- Central
Features
- Has fireplace: Yes
Interior area
- Total interior livable area: 1,915 sqft
Property
Features
- Exterior features: Brick
Lot
- Size: 1,742 sqft
Details
- Parcel number: 7567358377064
Construction
Type & style
- Home type: Condo
Materials
- Roof: Composition
Condition
- Year built: 1979
Community & neighborhood
Location
- Region: Henrico
HOA & financial
HOA
- Has HOA: Yes
- HOA fee: $644 monthly
Price history
| Date | Event | Price |
|---|---|---|
| 11/28/2022 | Sold | $531,000+10.9%$277/sqft |
Source: | ||
| 11/15/2022 | Pending sale | $479,000$250/sqft |
Source: | ||
| 11/11/2022 | Listed for sale | $479,000+28.1%$250/sqft |
Source: | ||
| 6/4/2015 | Sold | $374,000$195/sqft |
Source: | ||
Public tax history
Tax history is unavailable.
Find assessor info on the county website
Neighborhood: Westham
Nearby schools
GreatSchools rating
- 8/10Tuckahoe Elementary SchoolGrades: PK-5Distance: 0.4 mi
- 6/10Tuckahoe Middle SchoolGrades: 6-8Distance: 2 mi
- 5/10Freeman High SchoolGrades: 9-12Distance: 1.6 mi
Get a cash offer in 3 minutes
Find out how much your home could sell for in as little as 3 minutes with a no-obligation cash offer.
Estimated market value
$593,600



