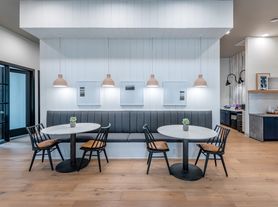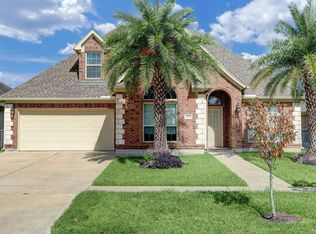OPEN TO FURNISHED OR UNFURNISHED SHORT OR MONTH TO MONTH RENTAL.ALL BILLS PAID. This beautifully updated 3-bedroom, 3-bath home offers a thoughtful layout, stylish finishes, and relaxing marina views. The first floor, accessible from the carport, includes a mudroom, utility room, and a bedroom with an adjoining full bath a perfect setup for guests or extended family. On the second floor, you'll find a bright and open living space with plank flooring, a fireplace feature wall, soaring ceilings, and large windows that flood the room with natural light. The brand-new kitchen and dining room offer both function and style, while a spacious balcony extends your living space outdoors. The third floor is home to the primary suite, featuring an updated bathroom, a generous walk-in closet, and its own private deck facing the marina ideal for quiet mornings or evening wind-downs. Outside, enjoy a fully fenced backyard and two new decks, perfect for entertaining or simply relaxing.
Copyright notice - Data provided by HAR.com 2022 - All information provided should be independently verified.
House for rent
$5,999/mo
300 Narcissus Rd, Clear Lake Shores, TX 77565
3beds
2,243sqft
Price may not include required fees and charges.
Singlefamily
Available now
-- Pets
Gas, ceiling fan
In unit laundry
3 Carport spaces parking
Natural gas, fireplace
What's special
Fireplace feature wallSpacious balconyUpdated bathroomDining roomPlank flooringLarge windowsGenerous walk-in closet
- 42 days |
- -- |
- -- |
Travel times
Facts & features
Interior
Bedrooms & bathrooms
- Bedrooms: 3
- Bathrooms: 3
- Full bathrooms: 3
Heating
- Natural Gas, Fireplace
Cooling
- Gas, Ceiling Fan
Appliances
- Included: Dishwasher, Disposal, Dryer, Microwave, Oven, Range, Washer
- Laundry: In Unit, Washer Hookup
Features
- 1 Bedroom Up, 2 Bedrooms Down, 3 Bedrooms Up, Ceiling Fan(s), Walk In Closet
- Flooring: Linoleum/Vinyl
- Has fireplace: Yes
Interior area
- Total interior livable area: 2,243 sqft
Property
Parking
- Total spaces: 3
- Parking features: Carport, Covered
- Has carport: Yes
- Details: Contact manager
Features
- Stories: 2
- Exterior features: 1 Bedroom Up, 1 Living Area, 2 Bedrooms Down, 3 Bedrooms Up, Additional Parking, Attached Carport, Entry, Formal Dining, Golf Cart, Heating: Gas, Living Area - 2nd Floor, Lot Features: Subdivided, Subdivided, View Type: West, Walk In Closet, Washer Hookup
Details
- Parcel number: 262000001535000
Construction
Type & style
- Home type: SingleFamily
- Property subtype: SingleFamily
Condition
- Year built: 1991
Community & HOA
Location
- Region: Clear Lake Shores
Financial & listing details
- Lease term: Short Term Lease,6 Months
Price history
| Date | Event | Price |
|---|---|---|
| 8/27/2025 | Listed for rent | $5,999$3/sqft |
Source: | ||
| 7/1/2025 | Price change | $579,000-3.3%$258/sqft |
Source: | ||
| 5/22/2025 | Price change | $599,000-4.1%$267/sqft |
Source: | ||
| 4/16/2025 | Price change | $624,900-2.2%$279/sqft |
Source: | ||
| 3/15/2025 | Listed for sale | $639,000+60.2%$285/sqft |
Source: | ||

