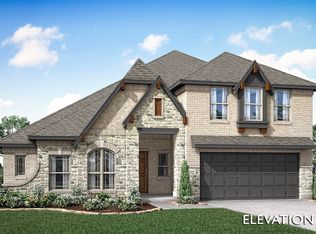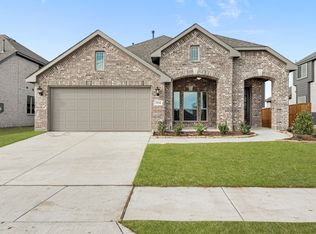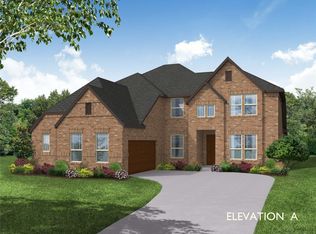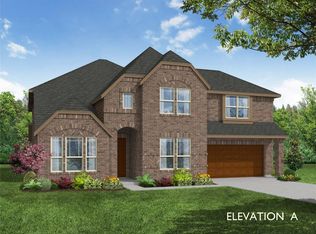Sold on 02/02/23
Price Unknown
300 Navo Rd, Little Elm, TX 75068
4beds
2,527sqft
Single Family Residence
Built in 2022
7,244.03 Square Feet Lot
$447,400 Zestimate®
$--/sqft
$2,947 Estimated rent
Home value
$447,400
$425,000 - $470,000
$2,947/mo
Zestimate® history
Loading...
Owner options
Explore your selling options
What's special
New build by Bloomfield - Est. Complete January 2023! Bloomfield's Caraway plan is a charming, single-story with all Brick exterior and fresh landscaping for instant curb appeal. Bedroom 2 Suite & Bedroom 4 at Dining options selected, making this home 4 bedrooms and 3 baths. Open layout with handsome Laminate Wood floors throughout the common areas. Spacious Primary Suite has 5-piece bath and a separate walk-in closet that's directly attached to Laundry room - just one of the ways this plan adds convenience to your daily life! Deluxe Kitchen features Granite countertops, Massive pantry, a center island with breakfast bar, and Built-In SS Appliances including a 5-Burner Gas Cooktop with Pot & Pan Drawers below! Adjacent Breakfast Nook has a window seat and access to the Covered Rear Patio via a sliding glass door. Gas drop at Rear Patio to easily connect your grill! So much more to see - Contact Bloomfield at Paloma Creek to check out this home!
Zillow last checked: 8 hours ago
Listing updated: February 03, 2023 at 08:21am
Listed by:
Marsha Ashlock 0470768 817-288-5510,
Visions Realty & Investments 817-288-5510
Bought with:
Ryan Enos
Compass RE Texas, LLC
Source: NTREIS,MLS#: 20168271
Facts & features
Interior
Bedrooms & bathrooms
- Bedrooms: 4
- Bathrooms: 3
- Full bathrooms: 3
Primary bedroom
- Features: Dual Sinks, Double Vanity, En Suite Bathroom, Garden Tub/Roman Tub, Linen Closet, Separate Shower, Walk-In Closet(s)
- Level: First
- Dimensions: 18 x 15
Bedroom
- Features: En Suite Bathroom, Walk-In Closet(s)
- Level: First
- Dimensions: 11 x 14
Bedroom
- Level: First
- Dimensions: 12 x 12
Bedroom
- Level: First
- Dimensions: 12 x 12
Breakfast room nook
- Level: First
- Dimensions: 11 x 14
Kitchen
- Features: Breakfast Bar, Built-in Features, Eat-in Kitchen, Granite Counters, Kitchen Island, Pantry, Stone Counters, Walk-In Pantry
- Level: First
- Dimensions: 9 x 13
Living room
- Level: First
- Dimensions: 18 x 20
Heating
- Central, Natural Gas
Cooling
- Central Air, Ceiling Fan(s), Electric
Appliances
- Included: Built-In Gas Range, Dishwasher, Electric Oven, Disposal, Gas Water Heater, Microwave, Vented Exhaust Fan
- Laundry: Washer Hookup, Electric Dryer Hookup, Laundry in Utility Room
Features
- Built-in Features, Double Vanity, Eat-in Kitchen, Granite Counters, High Speed Internet, Kitchen Island, Open Floorplan, Pantry, Smart Home, Cable TV, Walk-In Closet(s)
- Flooring: Carpet, Laminate, Tile
- Has basement: No
- Has fireplace: No
Interior area
- Total interior livable area: 2,527 sqft
Property
Parking
- Total spaces: 2
- Parking features: Covered, Direct Access, Driveway, Enclosed, Garage Faces Front, Garage, Garage Door Opener
- Attached garage spaces: 2
- Has uncovered spaces: Yes
Features
- Levels: One
- Stories: 1
- Patio & porch: Front Porch, Patio, Covered
- Exterior features: Private Yard
- Pool features: None, Community
- Fencing: Back Yard,Fenced,Wood
Lot
- Size: 7,244 sqft
- Dimensions: 61 x 116.84
- Features: Interior Lot, Landscaped, Subdivision, Sprinkler System, Few Trees
- Residential vegetation: Grassed
Details
- Parcel number: 300navo
Construction
Type & style
- Home type: SingleFamily
- Architectural style: Traditional,Detached
- Property subtype: Single Family Residence
Materials
- Brick
- Foundation: Slab
- Roof: Composition
Condition
- New construction: Yes
- Year built: 2022
Utilities & green energy
- Sewer: Public Sewer
- Water: Public
- Utilities for property: Sewer Available, Water Available, Cable Available
Community & neighborhood
Security
- Security features: Prewired, Security System, Carbon Monoxide Detector(s), Fire Alarm, Smoke Detector(s)
Community
- Community features: Clubhouse, Fenced Yard, Playground, Park, Pool, Trails/Paths, Curbs, Sidewalks
Location
- Region: Little Elm
- Subdivision: Paloma Creek
HOA & financial
HOA
- Has HOA: Yes
- HOA fee: $185 semi-annually
- Services included: All Facilities, Association Management, Maintenance Grounds, Maintenance Structure
- Association name: First Service Residential
- Association phone: 972-347-9160
Other
Other facts
- Listing terms: Cash,Conventional,FHA,VA Loan
Price history
| Date | Event | Price |
|---|---|---|
| 11/8/2025 | Listing removed | $454,500$180/sqft |
Source: NTREIS #20932235 Report a problem | ||
| 9/24/2025 | Price change | $454,500-2.3%$180/sqft |
Source: NTREIS #20932235 Report a problem | ||
| 7/11/2025 | Price change | $465,000-1.1%$184/sqft |
Source: NTREIS #20932235 Report a problem | ||
| 6/22/2025 | Price change | $470,000-1.1%$186/sqft |
Source: NTREIS #20932235 Report a problem | ||
| 5/10/2025 | Listed for sale | $475,000-2.1%$188/sqft |
Source: NTREIS #20932235 Report a problem | ||
Public tax history
| Year | Property taxes | Tax assessment |
|---|---|---|
| 2025 | $8,125 -8% | $499,100 +2.9% |
| 2024 | $8,833 -18.7% | $485,028 -5.9% |
| 2023 | $10,872 | $515,626 |
Find assessor info on the county website
Neighborhood: Paloma Creek
Nearby schools
GreatSchools rating
- 2/10Catherine Bell Elementary SchoolGrades: PK-5Distance: 0.3 mi
- 5/10Navo Middle SchoolGrades: 6-8Distance: 1.2 mi
- 5/10Ray E Braswell High SchoolGrades: 9-12Distance: 0.8 mi
Schools provided by the listing agent
- Elementary: Bell
- Middle: Navo
- High: Ray Braswell
- District: Denton ISD
Source: NTREIS. This data may not be complete. We recommend contacting the local school district to confirm school assignments for this home.
Get a cash offer in 3 minutes
Find out how much your home could sell for in as little as 3 minutes with a no-obligation cash offer.
Estimated market value
$447,400
Get a cash offer in 3 minutes
Find out how much your home could sell for in as little as 3 minutes with a no-obligation cash offer.
Estimated market value
$447,400



