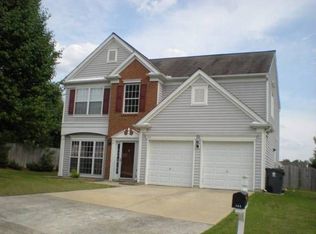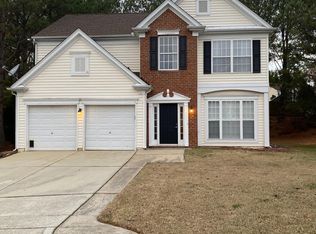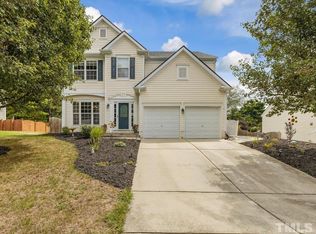Sold for $520,000 on 05/25/23
$520,000
300 New Timber Path, Apex, NC 27502
4beds
2,276sqft
Single Family Residence, Residential
Built in 1999
10,454.4 Square Feet Lot
$541,000 Zestimate®
$228/sqft
$2,413 Estimated rent
Home value
$541,000
$514,000 - $568,000
$2,413/mo
Zestimate® history
Loading...
Owner options
Explore your selling options
What's special
This stately and spacious Apex home checks all the boxes! Step into a functional and highly desirable floorplan with formal living, formal dining, and charming kitchen that opens up to an eat in area and large family room. Take your outdoor entertaining to a new level on the back patio underneath a beautiful pergola. Guests will be welcomed by a stunning 2 story foyer that leads up to a huge primary suite with spa inspired bathroom and walk in closet. 3 additional bedrooms and a full bath are located just down the hall. New LVP floors are low maintenance and most of the interior has been repainted. Settled in a prime corner lot within the established Holland Crossing neighborhood, you'll find yourself minutes from restaurants, shopping and RTP, and easy access to the highway. A playground, two pools, and HOA maintained common areas provide additional value for individuals of all ages.
Zillow last checked: 8 hours ago
Listing updated: October 27, 2025 at 05:12pm
Listed by:
Melissa Ragan 919-985-6305,
Keller Williams Elite Realty
Bought with:
Tina Caul, 267133
EXP Realty LLC
Sonal Savani, 331945
EXP Realty LLC
Source: Doorify MLS,MLS#: 2504410
Facts & features
Interior
Bedrooms & bathrooms
- Bedrooms: 4
- Bathrooms: 3
- Full bathrooms: 2
- 1/2 bathrooms: 1
Heating
- Forced Air, Natural Gas, Zoned
Cooling
- Central Air, Zoned
Appliances
- Included: Dishwasher, Dryer, Electric Cooktop, Electric Range, Gas Water Heater, Microwave, Plumbed For Ice Maker, Range Hood, Self Cleaning Oven
- Laundry: Upper Level
Features
- Bathtub/Shower Combination, Cathedral Ceiling(s), Ceiling Fan(s), Eat-in Kitchen, Entrance Foyer, High Ceilings, Pantry, Separate Shower, Soaking Tub, Walk-In Closet(s)
- Flooring: Carpet, Vinyl
- Windows: Insulated Windows
- Number of fireplaces: 1
- Fireplace features: Gas, Gas Log
Interior area
- Total structure area: 2,276
- Total interior livable area: 2,276 sqft
- Finished area above ground: 2,276
- Finished area below ground: 0
Property
Parking
- Total spaces: 2
- Parking features: Attached, Garage, Garage Door Opener, Garage Faces Front
- Attached garage spaces: 2
Accessibility
- Accessibility features: Accessible Doors
Features
- Levels: Two
- Stories: 2
- Patio & porch: Deck, Patio
- Exterior features: Fenced Yard, Rain Gutters
- Fencing: Privacy
- Has view: Yes
Lot
- Size: 10,454 sqft
- Features: Corner Lot, Landscaped
Details
- Parcel number: 0721687527
Construction
Type & style
- Home type: SingleFamily
- Architectural style: Traditional
- Property subtype: Single Family Residence, Residential
Materials
- Brick, Vinyl Siding
- Foundation: Slab
Condition
- New construction: No
- Year built: 1999
Utilities & green energy
- Sewer: Public Sewer
- Water: Public
- Utilities for property: Cable Available
Community & neighborhood
Location
- Region: Apex
- Subdivision: Hollands Crossing
HOA & financial
HOA
- Has HOA: Yes
- HOA fee: $414 annually
- Amenities included: Pool
Price history
| Date | Event | Price |
|---|---|---|
| 5/25/2023 | Sold | $520,000$228/sqft |
Source: | ||
| 4/17/2023 | Pending sale | $520,000$228/sqft |
Source: | ||
| 4/15/2023 | Listed for sale | $520,000+131.1%$228/sqft |
Source: | ||
| 4/30/2014 | Sold | $225,000+17.2%$99/sqft |
Source: Public Record | ||
| 1/30/2004 | Sold | $192,000+6.1%$84/sqft |
Source: Public Record | ||
Public tax history
| Year | Property taxes | Tax assessment |
|---|---|---|
| 2025 | $4,350 +2.3% | $495,927 |
| 2024 | $4,253 +14.8% | $495,927 +47.7% |
| 2023 | $3,704 +6.5% | $335,817 |
Find assessor info on the county website
Neighborhood: 27502
Nearby schools
GreatSchools rating
- 9/10Olive Chapel ElementaryGrades: PK-5Distance: 1.1 mi
- 10/10Lufkin Road MiddleGrades: 6-8Distance: 4.1 mi
- 9/10Apex Friendship HighGrades: 9-12Distance: 1.5 mi
Schools provided by the listing agent
- Elementary: Wake - Olive Chapel
- Middle: Wake - Lufkin Road
- High: Wake - Apex Friendship
Source: Doorify MLS. This data may not be complete. We recommend contacting the local school district to confirm school assignments for this home.
Get a cash offer in 3 minutes
Find out how much your home could sell for in as little as 3 minutes with a no-obligation cash offer.
Estimated market value
$541,000
Get a cash offer in 3 minutes
Find out how much your home could sell for in as little as 3 minutes with a no-obligation cash offer.
Estimated market value
$541,000


