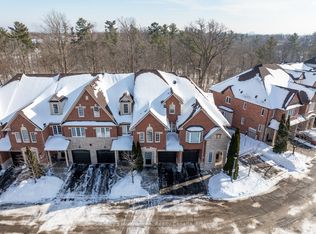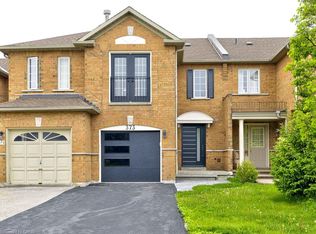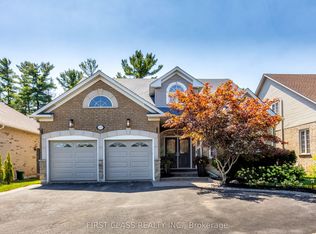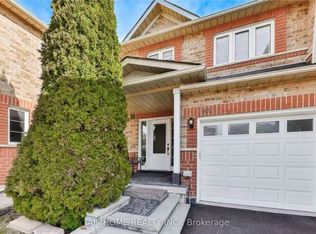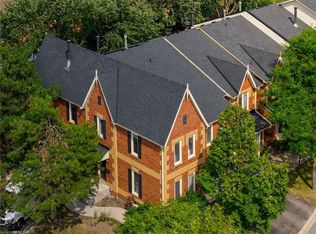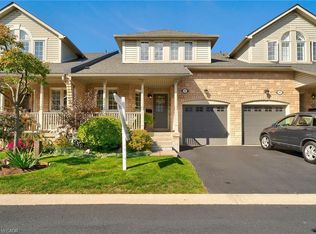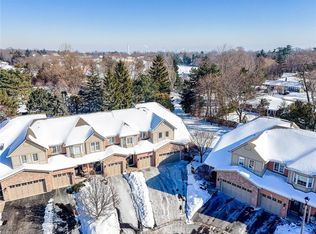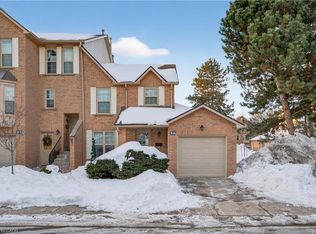300 Ravineview Way #41, Oakville, ON L6H 7J1
What's special
- 18 days |
- 54 |
- 3 |
Zillow last checked: 8 hours ago
Listing updated: January 23, 2026 at 07:12am
Brenda Adams, Salesperson,
Royal LePage Burloak Real Estate Services
Facts & features
Interior
Bedrooms & bathrooms
- Bedrooms: 3
- Bathrooms: 4
- Full bathrooms: 3
- 1/2 bathrooms: 1
- Main level bathrooms: 1
Other
- Description: Walk in Closet & Double Closet
- Features: Walk-in Closet
- Level: Second
Bedroom
- Level: Second
Bedroom
- Level: Second
Bathroom
- Features: 3-Piece, Laundry
- Level: Basement
Bathroom
- Features: 2-Piece
- Level: Main
Bathroom
- Features: 4-Piece
- Level: Second
Other
- Features: 4-Piece, Walk-in Closet
- Level: Second
Dining room
- Level: Main
Foyer
- Level: Main
Kitchen
- Level: Main
Living room
- Features: Walkout to Balcony/Deck
- Level: Main
Recreation room
- Level: Basement
Utility room
- Level: Basement
Heating
- Forced Air
Cooling
- Central Air
Appliances
- Included: Built-in Microwave, Dryer, Refrigerator, Stove, Washer
- Laundry: In-Suite
Features
- None
- Windows: Window Coverings
- Basement: Full,Finished
- Has fireplace: No
Interior area
- Total structure area: 2,008
- Total interior livable area: 1,495 sqft
- Finished area above ground: 1,495
- Finished area below ground: 513
Video & virtual tour
Property
Parking
- Total spaces: 2
- Parking features: Attached Garage, Garage Door Opener, Inside Entrance, Private Drive Single Wide
- Attached garage spaces: 1
- Uncovered spaces: 1
Accessibility
- Accessibility features: None
Features
- Has view: Yes
- View description: Pond
- Has water view: Yes
- Water view: Pond
- Waterfront features: Lake/Pond
- Frontage type: North
Lot
- Features: Urban, Cul-De-Sac, Greenbelt, Park, Trails
- Topography: Level
Details
- Parcel number: 257320041
- Zoning: PL1
Construction
Type & style
- Home type: Townhouse
- Architectural style: Two Story
- Property subtype: Row/Townhouse, Residential, Condominium
- Attached to another structure: Yes
Materials
- Brick, Stone
- Foundation: Poured Concrete
- Roof: Asphalt Shing
Condition
- 16-30 Years
- New construction: No
- Year built: 2002
Utilities & green energy
- Sewer: Sewer (Municipal)
- Water: Municipal
Community & HOA
Community
- Security: Smoke Detector, Smoke Detector(s)
HOA
- Has HOA: Yes
- Amenities included: BBQs Permitted, Parking
- Services included: Insurance, Common Elements, Maintenance Grounds
- HOA fee: C$625 monthly
Location
- Region: Oakville
Financial & listing details
- Price per square foot: C$722/sqft
- Annual tax amount: C$4,941
- Date on market: 1/22/2026
- Inclusions: Built-in Microwave, Dryer, Garage Door Opener, Refrigerator, Smoke Detector, Stove, Washer, Window Coverings
By pressing Contact Agent, you agree that the real estate professional identified above may call/text you about your search, which may involve use of automated means and pre-recorded/artificial voices. You don't need to consent as a condition of buying any property, goods, or services. Message/data rates may apply. You also agree to our Terms of Use. Zillow does not endorse any real estate professionals. We may share information about your recent and future site activity with your agent to help them understand what you're looking for in a home.
Price history
Price history
| Date | Event | Price |
|---|---|---|
| 1/22/2026 | Listed for sale | C$1,078,888C$722/sqft |
Source: | ||
Public tax history
Public tax history
Tax history is unavailable.Climate risks
Neighborhood: Iroquois Ridge North
Nearby schools
GreatSchools rating
No schools nearby
We couldn't find any schools near this home.
Schools provided by the listing agent
- Elementary: Falgarwood, Munn's, And St. Andrew Ces
- High: Iroquois Ridge And Holy Trinity Css
Source: ITSO. This data may not be complete. We recommend contacting the local school district to confirm school assignments for this home.
- Loading
