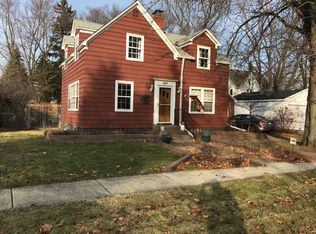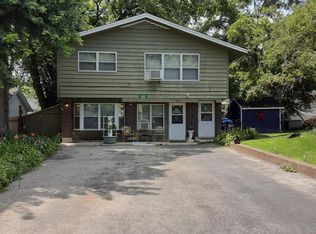Closed
$279,000
300 Read St, Elburn, IL 60119
2beds
1,500sqft
Single Family Residence
Built in 1902
7,152.55 Square Feet Lot
$301,200 Zestimate®
$186/sqft
$1,952 Estimated rent
Home value
$301,200
$286,000 - $316,000
$1,952/mo
Zestimate® history
Loading...
Owner options
Explore your selling options
What's special
Welcome to this Happy Home in Charming Downtown Elburn! Beautifully Updated to Fit Your Farmhouse Dreams. The Owners Bought this Home as Newlyweds & have Grown to a Family of Four. Your New Home has so Many Upgrades, Meticulously Maintained & Move in Ready! The Kitchen was Completely Renovated with Granite Counters, Dark Gray Cabinets, Stainless-Steel Appliances and Large Walk in Pantry. Newer Roof, Siding, AC, Furnace, Water Heater. Main Level Bonus Room can be Used as a 3rd Bedroom, Office or Playroom. Newer Smoke & CO2 Detectors Throughout, Replaced Above Ground Sump Pump (Connected to Utility Sink), Dug Deeper Sump Pump Pit & Installed Pit with Back-up Pump (2023), Installed Gutter Sponges to Prevent Clogs & Added Brick Paver Patio (2022) New Basement Lighting (2021), New Dishwasher (2020) Interior Drain Tile Install, Fixed Crack in Foundation by Pouring New Footing, Replaced Window Wells, Fenced Back Yard (2019). Minutes to I88, METRA Train, Shopping, Dining, Library, Schools & Parks. This Lovingly Cared for Cozy Home Awaits You!
Zillow last checked: 8 hours ago
Listing updated: August 12, 2023 at 01:03am
Listing courtesy of:
Nancy Carlson 630-309-8221,
Charles Rutenberg Realty of IL
Bought with:
Sharon Werrline
Kettley & Co. Inc. - Sugar Grove
Source: MRED as distributed by MLS GRID,MLS#: 11820011
Facts & features
Interior
Bedrooms & bathrooms
- Bedrooms: 2
- Bathrooms: 1
- Full bathrooms: 1
Primary bedroom
- Features: Flooring (Carpet)
- Level: Second
- Area: 150 Square Feet
- Dimensions: 15X10
Bedroom 2
- Features: Flooring (Carpet)
- Level: Second
- Area: 132 Square Feet
- Dimensions: 12X11
Bonus room
- Level: Main
- Area: 56 Square Feet
- Dimensions: 7X8
Dining room
- Features: Flooring (Vinyl)
- Level: Main
- Area: 70 Square Feet
- Dimensions: 10X7
Kitchen
- Features: Kitchen (Eating Area-Breakfast Bar, Pantry-Walk-in)
- Level: Main
- Area: 156 Square Feet
- Dimensions: 12X13
Laundry
- Features: Flooring (Ceramic Tile)
- Level: Main
- Area: 24 Square Feet
- Dimensions: 4X6
Living room
- Features: Flooring (Vinyl)
- Level: Main
- Area: 345 Square Feet
- Dimensions: 15X23
Heating
- Natural Gas, Forced Air
Cooling
- Central Air
Appliances
- Included: Range, Microwave, Dishwasher, Refrigerator, Washer, Dryer, Stainless Steel Appliance(s)
Features
- Basement: Unfinished,Full
Interior area
- Total structure area: 0
- Total interior livable area: 1,500 sqft
Property
Parking
- Total spaces: 2
- Parking features: On Site, Garage Owned, Detached, Garage
- Garage spaces: 2
Accessibility
- Accessibility features: No Disability Access
Features
- Stories: 2
Lot
- Size: 7,152 sqft
- Dimensions: 66 X 100
Details
- Parcel number: 1106229006
- Special conditions: None
Construction
Type & style
- Home type: SingleFamily
- Property subtype: Single Family Residence
Materials
- Aluminum Siding, Vinyl Siding
Condition
- New construction: No
- Year built: 1902
- Major remodel year: 2014
Details
- Builder model: HOMETOWN CHARMER
Utilities & green energy
- Sewer: Public Sewer
- Water: Public
Community & neighborhood
Community
- Community features: Sidewalks
Location
- Region: Elburn
HOA & financial
HOA
- Services included: None
Other
Other facts
- Listing terms: Conventional
- Ownership: Fee Simple
Price history
| Date | Event | Price |
|---|---|---|
| 8/10/2023 | Sold | $279,000-1.1%$186/sqft |
Source: | ||
| 7/3/2023 | Contingent | $282,000$188/sqft |
Source: | ||
| 6/29/2023 | Listed for sale | $282,000+38.9%$188/sqft |
Source: | ||
| 4/30/2019 | Sold | $203,000-1.9%$135/sqft |
Source: | ||
| 3/27/2019 | Pending sale | $206,900$138/sqft |
Source: Results Realty Illinois Inc #10278437 Report a problem | ||
Public tax history
| Year | Property taxes | Tax assessment |
|---|---|---|
| 2024 | $4,536 +15.2% | $61,805 +20.2% |
| 2023 | $3,938 +6.7% | $51,408 +13.2% |
| 2022 | $3,691 +3.8% | $45,430 +4.5% |
Find assessor info on the county website
Neighborhood: 60119
Nearby schools
GreatSchools rating
- 5/10Kaneland John Stewart Elementary SchoolGrades: PK-5Distance: 1 mi
- 3/10Harter Middle SchoolGrades: 6-8Distance: 6.9 mi
- 8/10Kaneland Senior High SchoolGrades: 9-12Distance: 3.1 mi
Schools provided by the listing agent
- District: 302
Source: MRED as distributed by MLS GRID. This data may not be complete. We recommend contacting the local school district to confirm school assignments for this home.
Get a cash offer in 3 minutes
Find out how much your home could sell for in as little as 3 minutes with a no-obligation cash offer.
Estimated market value$301,200
Get a cash offer in 3 minutes
Find out how much your home could sell for in as little as 3 minutes with a no-obligation cash offer.
Estimated market value
$301,200

