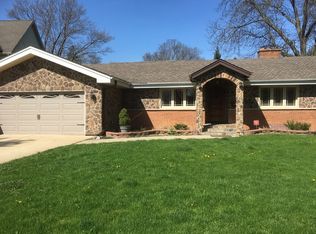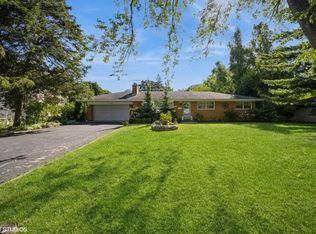Closed
$1,525,000
300 Red Oak Rd, Northbrook, IL 60062
6beds
8,000sqft
Single Family Residence
Built in 2004
0.46 Acres Lot
$1,528,800 Zestimate®
$191/sqft
$7,925 Estimated rent
Home value
$1,528,800
$1.38M - $1.70M
$7,925/mo
Zestimate® history
Loading...
Owner options
Explore your selling options
What's special
Rare Custom-Built Luxury Home in Prime Northbrook (District 28) Over 8,000 sq ft of finished living space on more than half an acre. All-brick construction by original builder. Main level offers grand foyer, open living spaces, gourmet kitchen, private office, first-floor bedroom w/ full bath nearby. Upstairs: 4 bedrooms incl. spacious primary suite & large finished bonus room perfect for entertainment or 2nd office. Fully finished lower level features additional bedroom, full bath, custom bar, gym & rec areas. Beautiful landscaped backyard, circular driveway, oversized 3-car garage. Top-rated schools, ideal location, one-of-a-kind estate.
Zillow last checked: 8 hours ago
Listing updated: November 06, 2025 at 12:27am
Listing courtesy of:
Oleg Moldavskiy 847-383-5200,
Infinity Real Estate Services Corp
Bought with:
Maria Karis
Coldwell Banker Realty
Source: MRED as distributed by MLS GRID,MLS#: 12429147
Facts & features
Interior
Bedrooms & bathrooms
- Bedrooms: 6
- Bathrooms: 6
- Full bathrooms: 5
- 1/2 bathrooms: 1
Primary bedroom
- Features: Flooring (Hardwood), Bathroom (Full)
- Level: Second
- Area: 399 Square Feet
- Dimensions: 21X19
Bedroom 2
- Features: Flooring (Hardwood)
- Level: Second
- Area: 225 Square Feet
- Dimensions: 15X15
Bedroom 3
- Features: Flooring (Hardwood)
- Level: Second
- Area: 224 Square Feet
- Dimensions: 16X14
Bedroom 4
- Features: Flooring (Hardwood)
- Level: Second
- Area: 210 Square Feet
- Dimensions: 15X14
Bedroom 5
- Features: Flooring (Hardwood)
- Level: Main
- Area: 224 Square Feet
- Dimensions: 16X14
Bedroom 6
- Level: Basement
- Area: 210 Square Feet
- Dimensions: 15X14
Dining room
- Features: Flooring (Hardwood)
- Level: Main
- Area: 288 Square Feet
- Dimensions: 16X18
Family room
- Features: Flooring (Hardwood)
- Level: Main
- Area: 420 Square Feet
- Dimensions: 20X21
Game room
- Features: Flooring (Carpet)
- Level: Second
- Area: 600 Square Feet
- Dimensions: 20X30
Kitchen
- Features: Flooring (Hardwood)
- Level: Main
- Area: 476 Square Feet
- Dimensions: 14X34
Laundry
- Features: Flooring (Porcelain Tile)
- Level: Main
- Area: 180 Square Feet
- Dimensions: 12X15
Living room
- Features: Flooring (Hardwood)
- Level: Main
- Area: 440 Square Feet
- Dimensions: 20X22
Office
- Features: Flooring (Hardwood)
- Level: Main
- Area: 210 Square Feet
- Dimensions: 15X14
Heating
- Natural Gas
Cooling
- Central Air
Features
- Basement: Finished,Full
Interior area
- Total structure area: 0
- Total interior livable area: 8,000 sqft
Property
Parking
- Total spaces: 3
- Parking features: Garage Owned, Attached, Garage
- Attached garage spaces: 3
Accessibility
- Accessibility features: No Disability Access
Features
- Stories: 2
Lot
- Size: 0.46 Acres
Details
- Parcel number: 04031080120000
- Special conditions: List Broker Must Accompany
Construction
Type & style
- Home type: SingleFamily
- Property subtype: Single Family Residence
Materials
- Brick
Condition
- New construction: No
- Year built: 2004
Utilities & green energy
- Sewer: Public Sewer
- Water: Public
Community & neighborhood
Location
- Region: Northbrook
Other
Other facts
- Listing terms: Conventional
- Ownership: Fee Simple
Price history
| Date | Event | Price |
|---|---|---|
| 10/23/2025 | Sold | $1,525,000-4.5%$191/sqft |
Source: | ||
| 9/2/2025 | Contingent | $1,597,000$200/sqft |
Source: | ||
| 8/21/2025 | Price change | $1,597,000-3.2%$200/sqft |
Source: | ||
| 7/24/2025 | Price change | $1,649,000-2.9%$206/sqft |
Source: | ||
| 6/27/2025 | Listed for sale | $1,699,000+35.9%$212/sqft |
Source: | ||
Public tax history
| Year | Property taxes | Tax assessment |
|---|---|---|
| 2023 | $22,849 +3.3% | $106,999 |
| 2022 | $22,116 +10.1% | $106,999 +22.4% |
| 2021 | $20,086 -2.2% | $87,388 -4% |
Find assessor info on the county website
Neighborhood: 60062
Nearby schools
GreatSchools rating
- 10/10Westmoor Elementary SchoolGrades: PK-5Distance: 1.4 mi
- 9/10Northbrook Junior High SchoolGrades: 6-8Distance: 1.6 mi
- 10/10Glenbrook North High SchoolGrades: 9-12Distance: 2.5 mi
Schools provided by the listing agent
- District: 28
Source: MRED as distributed by MLS GRID. This data may not be complete. We recommend contacting the local school district to confirm school assignments for this home.
Get a cash offer in 3 minutes
Find out how much your home could sell for in as little as 3 minutes with a no-obligation cash offer.
Estimated market value$1,528,800
Get a cash offer in 3 minutes
Find out how much your home could sell for in as little as 3 minutes with a no-obligation cash offer.
Estimated market value
$1,528,800

