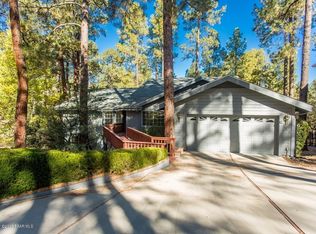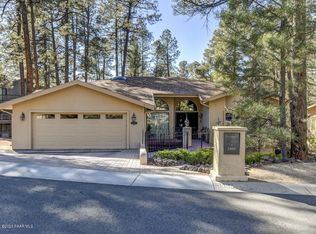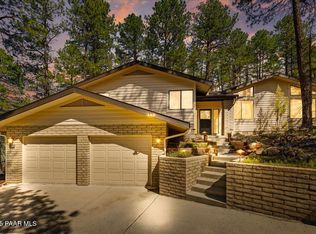This beautiful home in Prescott's Hidden Valley Community is located on a quiet cul-de-sac. Gorgeous living area with floor to ceiling windows ,vaulted tongue and groove ceilings and fireplace Enjoy spectacular sunsets from outside deck. Entertainers kitchen with Granite counters and bar area ,Formal dining, and breakfast area. Huge master suite with a spacious loft area and private deck to relax and enjoy the pine breezes. Large guest room with bath that can act as its own guest suite. Office area and additional bedrooms with a hobby/workshop area and lots of storage. This home is turnkey with recent updates. This community offers pool, tennis courts and easy access to wonderful walking & Hiking trails and wildlife viewing and minutes to downtown.
This property is off market, which means it's not currently listed for sale or rent on Zillow. This may be different from what's available on other websites or public sources.


