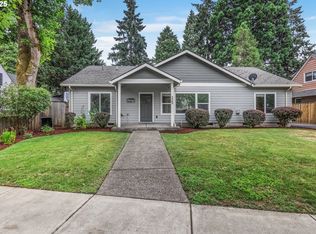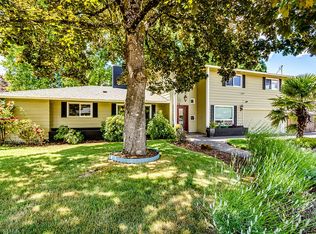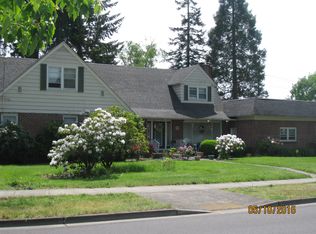TURN-KEY VINTAGE CHARMER -- WITH SHOP! This outstanding property is sure to please. The house is not only lovely with its hardwood floors and period details, it has many modern comforts including gas forced air, A/C, on-demand H2O, and updated bathrooms. There is excellent separation of space with two beds and one bath, up and downstairs. Need a shop? You got it! Complete with utilities and extra storage. Private backyard. MUST SEE!
This property is off market, which means it's not currently listed for sale or rent on Zillow. This may be different from what's available on other websites or public sources.



