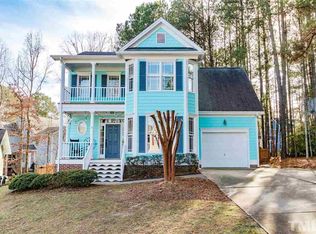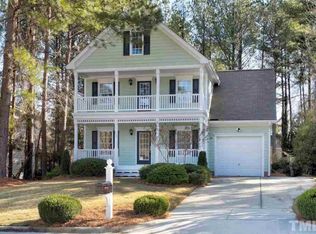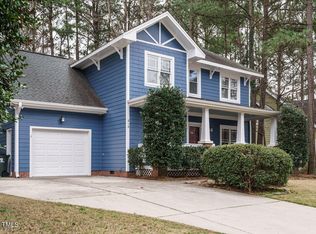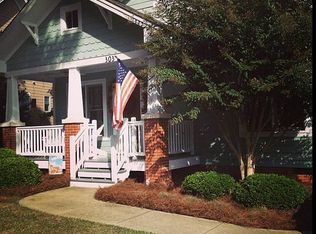Sold for $480,000
$480,000
300 Rushing Wind Way, Apex, NC 27502
3beds
2,030sqft
Single Family Residence, Residential
Built in 2000
8,276.4 Square Feet Lot
$532,100 Zestimate®
$236/sqft
$2,175 Estimated rent
Home value
$532,100
$505,000 - $559,000
$2,175/mo
Zestimate® history
Loading...
Owner options
Explore your selling options
What's special
Happy New Year! Experience the magic of this Scotts Mill cul-de-sac home. Outdoor entertaining area with private screen porch, deck and large back yard. Open concept first floor with hardwoods. Spacious primary retreat with attached 10 x 11 sitting room and large WIC. Large sun-filled 3rd floor bonus with sizeable walk-in storage. Roof 2020, brand new luxury carpet. Original owners, never a rental property. Google Fiber. Beaver Creek shopping/ restaurants/ movie theatre less than 3 miles away. Beaver Creek Greenway a short distance from your new front door! Easy access to 540 - less than 2 miles HOA- clubhouse, pool, tennis, volleyball and play area.
Zillow last checked: 8 hours ago
Listing updated: October 27, 2025 at 05:12pm
Listed by:
Jennifer Benson Buckley 919-414-0148,
Coldwell Banker Advantage
Bought with:
Jose Serrano, 77153
RE/MAX United
Source: Doorify MLS,MLS#: 2481105
Facts & features
Interior
Bedrooms & bathrooms
- Bedrooms: 3
- Bathrooms: 3
- Full bathrooms: 2
- 1/2 bathrooms: 1
Heating
- Forced Air, Natural Gas, Zoned
Cooling
- Central Air, Zoned
Appliances
- Included: Dishwasher, Dryer, Gas Cooktop, Gas Water Heater, Microwave, Refrigerator, Self Cleaning Oven, Washer
- Laundry: Main Level
Features
- Ceiling Fan(s), Double Vanity, Entrance Foyer, Separate Shower, Smooth Ceilings, Walk-In Closet(s), Walk-In Shower
- Flooring: Carpet, Vinyl, Tile, Wood
- Basement: Crawl Space
- Number of fireplaces: 1
- Fireplace features: Family Room, Gas Log
Interior area
- Total structure area: 2,030
- Total interior livable area: 2,030 sqft
- Finished area above ground: 2,030
- Finished area below ground: 0
Property
Parking
- Total spaces: 1
- Parking features: Garage, Garage Door Opener
- Garage spaces: 1
Features
- Levels: Three Or More
- Stories: 3
- Patio & porch: Deck, Porch, Screened
- Exterior features: Rain Gutters, Tennis Court(s)
- Pool features: Community
- Has view: Yes
Lot
- Size: 8,276 sqft
- Dimensions: 8467 sq ft
- Features: Cul-De-Sac
Details
- Parcel number: 0731491637
Construction
Type & style
- Home type: SingleFamily
- Architectural style: Transitional
- Property subtype: Single Family Residence, Residential
Materials
- Fiber Cement
- Foundation: Brick/Mortar
Condition
- New construction: No
- Year built: 2000
Details
- Builder name: Biltmore Homes
Utilities & green energy
- Sewer: Public Sewer
- Water: Public
Community & neighborhood
Community
- Community features: Playground, Pool, Street Lights
Location
- Region: Apex
- Subdivision: Scotts Mill
HOA & financial
HOA
- Has HOA: Yes
- HOA fee: $39 monthly
- Amenities included: Clubhouse, Pool, Tennis Court(s), Trail(s)
Price history
| Date | Event | Price |
|---|---|---|
| 2/10/2023 | Sold | $480,000-6.8%$236/sqft |
Source: | ||
| 1/3/2023 | Contingent | $515,000$254/sqft |
Source: | ||
| 10/27/2022 | Listed for sale | $515,000+157.5%$254/sqft |
Source: | ||
| 6/30/2000 | Sold | $200,000$99/sqft |
Source: Public Record Report a problem | ||
Public tax history
| Year | Property taxes | Tax assessment |
|---|---|---|
| 2025 | $4,812 +2.3% | $548,878 |
| 2024 | $4,705 +21.8% | $548,878 +56.7% |
| 2023 | $3,862 +6.5% | $350,252 |
Find assessor info on the county website
Neighborhood: 27502
Nearby schools
GreatSchools rating
- 7/10Scotts Ridge ElementaryGrades: PK-5Distance: 0.4 mi
- 10/10Apex MiddleGrades: 6-8Distance: 2.1 mi
- 9/10Apex HighGrades: 9-12Distance: 2.8 mi
Schools provided by the listing agent
- Elementary: Wake - Scotts Ridge
- Middle: Wake - Apex
- High: Wake - Apex Friendship
Source: Doorify MLS. This data may not be complete. We recommend contacting the local school district to confirm school assignments for this home.
Get a cash offer in 3 minutes
Find out how much your home could sell for in as little as 3 minutes with a no-obligation cash offer.
Estimated market value$532,100
Get a cash offer in 3 minutes
Find out how much your home could sell for in as little as 3 minutes with a no-obligation cash offer.
Estimated market value
$532,100



