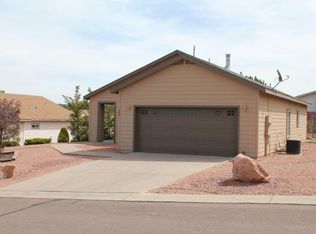Gorgeous home loaded with upgrades! New Roof!! 2X6 Wood frame construction! Huge kitchen w/tons of gorgeous cherry cabinets- also at the island & separate bar area. Beautiful, solid surface Corian counters! Skylights thru-out hm. Energy efficient dual pane windows are energy core with Low E Dual Pane glass! Ceiling fans w/remotes. Open, flowing floor plan. Gorgeous Crown Moulding, vaulted ceilings. Lovely landscaping w/large Tuff Shed for storage. Beautiful, large gazebo w/ view for your outdoor entertaining! Spacious master bdrm. Lrg, tiled master bath w/walk-in shower & glass block dual sinks. Beautiful window coverings. Stainless appliances. Fridge has filter+water+ice feature in door. This home is truly a gem!! Immaculate. Hurry! It won't last long.
This property is off market, which means it's not currently listed for sale or rent on Zillow. This may be different from what's available on other websites or public sources.
