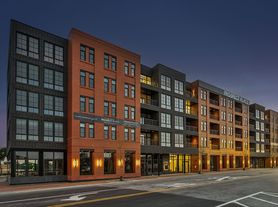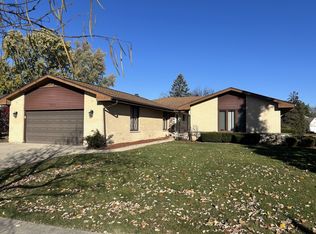Spacious 4-Bedroom Rental Home in Prime Mt. Prospect Location Welcome to this beautifully maintained 4-bedroom, 2.5-bath split-level home with a sub-basement, offering generous space and comfort in a sought-after Mt. Prospect neighborhood. This bright and inviting home features a functional layout and recent updates, including a new roof, furnace, air conditioner, and water heater-making it both comfortable and reliable. Enjoy cooking in the eat-in kitchen with Corian countertops and large windows that overlook the scenic backyard. The open-concept dining and living rooms create a perfect setting for entertaining. A separate family room provides additional living space and direct access to the patio and spacious yard-ideal for relaxing or outdoor gatherings. Upstairs, the primary suite includes a private en-suite bath, along with three additional well-sized bedrooms and a full hall bath. The finished basement includes a large rec room, a built-in bar, and ample storage. Additional features include an attached 2-car garage with extra storage and a fantastic location close to top-rated schools, parks, shopping, dining, Metra, expressways, and O'Hare Airport. Don't miss this incredible rental opportunity in Mt. Prospect!
House for rent
$3,500/mo
300 S We Go Trl, Mount Prospect, IL 60056
4beds
2,053sqft
Price may not include required fees and charges.
Single family residence
Available now
No pets
Central air, other
Other parking
Natural gas, forced air
What's special
Finished basementWell-sized bedroomsFull hall bathPrimary suiteLarge windowsSeparate family roomPrivate en-suite bath
- 94 days |
- -- |
- -- |
Zillow last checked: 10 hours ago
Listing updated: October 21, 2025 at 08:33pm
Travel times
Looking to buy when your lease ends?
Consider a first-time homebuyer savings account designed to grow your down payment with up to a 6% match & a competitive APY.
Facts & features
Interior
Bedrooms & bathrooms
- Bedrooms: 4
- Bathrooms: 3
- Full bathrooms: 2
- 1/2 bathrooms: 1
Heating
- Natural Gas, Forced Air
Cooling
- Central Air, Other
Interior area
- Total interior livable area: 2,053 sqft
Property
Parking
- Parking features: Other
- Details: Contact manager
Features
- Exterior features: Dry Bar, Heating system: Forced Air, Heating: Gas
Details
- Parcel number: 0811110011
Construction
Type & style
- Home type: SingleFamily
- Property subtype: Single Family Residence
Condition
- Year built: 1960
Community & HOA
Location
- Region: Mount Prospect
Financial & listing details
- Lease term: Contact For Details
Price history
| Date | Event | Price |
|---|---|---|
| 10/22/2025 | Price change | $3,500-2.8%$2/sqft |
Source: Zillow Rentals | ||
| 9/3/2025 | Listed for rent | $3,600$2/sqft |
Source: Zillow Rentals | ||
| 9/22/2023 | Sold | $460,000-1.9%$224/sqft |
Source: | ||
| 9/2/2023 | Contingent | $468,900$228/sqft |
Source: | ||
| 8/31/2023 | Listed for sale | $468,900$228/sqft |
Source: | ||

