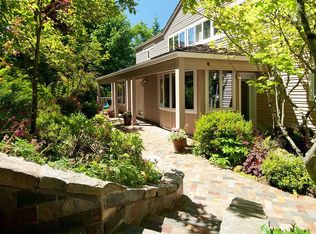Looking for a picture perfect view? This stunning home is complete with four bedrooms including a beautifully updated master suite on the main. The kitchen flows directly into your living room letting in an abundance of natural light while remaining private. Downstairs has three bedrooms and a cozy family room with a wet bar that steps out to your private yard. Best part is, you can take in the sweeping valley views from inside the home, or from the spacious deck/patio
This property is off market, which means it's not currently listed for sale or rent on Zillow. This may be different from what's available on other websites or public sources.
