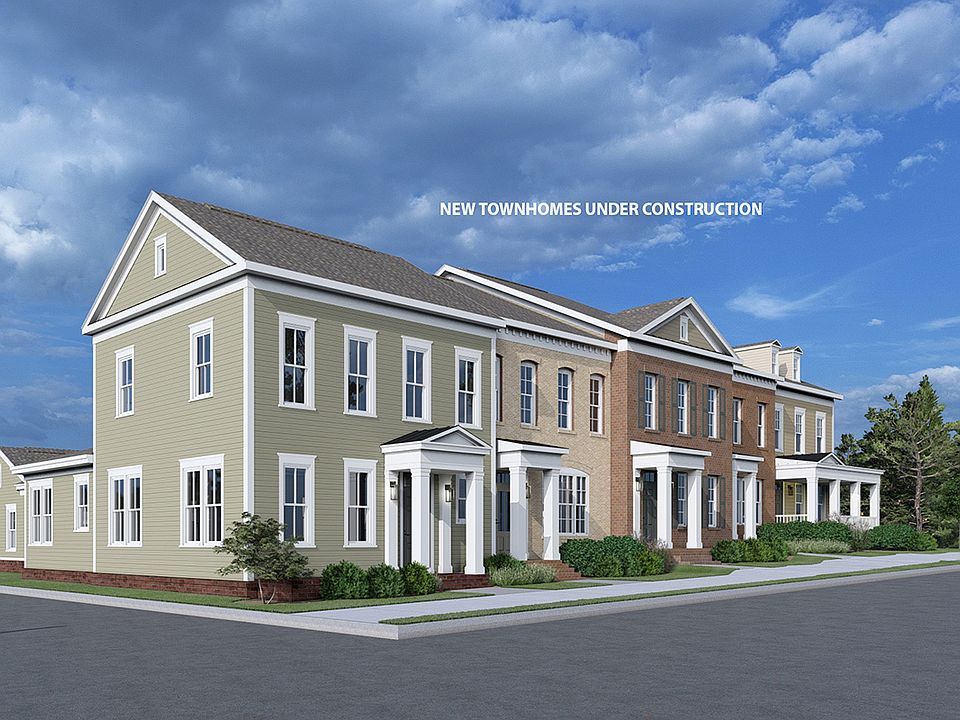Under Construction-Come home to The Heights of Town Madison! The Sumter I Plan features 3 Bedrooms with 2.5 baths and over 3,000 sqft of luxury living space. The foyer enters to an open living design featuring the living room with gas fireplace & flanking built-in bookshelves, a gourmet kitchen w/elegant designer cabinets and quartz countertops. Enjoy 2 large bonus rooms, 1 on each floor. Rear entry 2-car garage w/large additional storage space on the side of the home.Enjoy the convenient proximity to restaurant, shops,& entertainment! Pool & Fitness Center! Ask about our Buyer Incentives!
New construction
$697,900
300 Saint Louis St, Madison, AL 35758
3beds
3,046sqft
Single Family Residence
Built in ----
4,800 Square Feet Lot
$-- Zestimate®
$229/sqft
$67/mo HOA
What's special
Gas fireplaceLarge additional storage spaceBuilt-in bookshelvesQuartz countertopsBonus roomsGourmet kitchenElegant designer cabinets
- 669 days |
- 98 |
- 2 |
Zillow last checked: 8 hours ago
Listing updated: December 04, 2025 at 08:24am
Listed by:
Katie Williams 256-797-6302,
Capstone Realty
Source: ValleyMLS,MLS#: 21852871
Travel times
Schedule tour
Facts & features
Interior
Bedrooms & bathrooms
- Bedrooms: 3
- Bathrooms: 3
- Full bathrooms: 2
- 1/2 bathrooms: 1
Rooms
- Room types: Master Bedroom, Living Room, Bedroom 2, Dining Room, Bedroom 3, Kitchen, Bonus Room, Laundry, Bath:Full, Master Bathroom, Bath:Powder1/2
Primary bedroom
- Features: 10’ + Ceiling, Ceiling Fan(s), Smooth Ceiling, Walk-In Closet(s)
- Level: First
- Area: 225
- Dimensions: 15 x 15
Bedroom 2
- Features: 9’ Ceiling, Smooth Ceiling, Walk-In Closet(s)
- Level: Second
- Area: 156
- Dimensions: 12 x 13
Bedroom 3
- Features: 9’ Ceiling, Smooth Ceiling, Walk-In Closet(s)
- Level: Second
- Area: 156
- Dimensions: 12 x 13
Primary bathroom
- Features: 10’ + Ceiling, Double Vanity, Smooth Ceiling, Tile, Walk-In Closet(s)
- Level: First
- Area: 132
- Dimensions: 11 x 12
Bathroom 1
- Features: Smooth Ceiling, Wood Floor
- Level: First
- Area: 40
- Dimensions: 5 x 8
Bathroom 2
- Features: 9’ Ceiling, Recessed Lighting, Smooth Ceiling
- Level: Second
- Area: 143
- Dimensions: 11 x 13
Dining room
- Features: 10’ + Ceiling, Smooth Ceiling, Wood Floor
- Level: First
- Area: 234
- Dimensions: 13 x 18
Kitchen
- Features: 10’ + Ceiling, Recessed Lighting, Smooth Ceiling, Wood Floor
- Level: First
- Area: 182
- Dimensions: 13 x 14
Living room
- Features: Fireplace, Recessed Lighting, Smooth Ceiling, Wood Floor, Built-in Features
- Level: First
- Area: 230
- Dimensions: 10 x 23
Bonus room
- Features: Recessed Lighting, Smooth Ceiling
- Level: First
- Area: 460
- Dimensions: 20 x 23
Laundry room
- Features: Smooth Ceiling, Tile
- Level: First
- Area: 49
- Dimensions: 7 x 7
Heating
- Central 1
Cooling
- Central 1
Features
- Basement: Crawl Space
- Number of fireplaces: 1
- Fireplace features: One, Gas Log
Interior area
- Total interior livable area: 3,046 sqft
Property
Parking
- Parking features: Garage-Two Car, Garage-Attached, Garage Door Opener, Garage Faces Rear
Features
- Levels: Two
- Stories: 2
Lot
- Size: 4,800 Square Feet
- Dimensions: 120 x 40
Details
- Parcel number: 1605220001001.093
Construction
Type & style
- Home type: SingleFamily
- Property subtype: Single Family Residence
Condition
- Under Construction
- New construction: Yes
Details
- Builder name: REGENT HOMES LLC
Utilities & green energy
- Sewer: Public Sewer
- Water: Public
Community & HOA
Community
- Subdivision: The Heights District at Town Madison
HOA
- Has HOA: Yes
- Amenities included: Clubhouse, Common Grounds
- HOA fee: $800 annually
- HOA name: Bell Woods Management
Location
- Region: Madison
Financial & listing details
- Price per square foot: $229/sqft
- Tax assessed value: $716,300
- Annual tax amount: $9,975
- Date on market: 2/8/2024
About the community
Town Madison. Regent Homes is building townhomes and single-family homes in one of the most desirable places to call home, the booming region of North Alabama. The Heights at Town Madison is an urban, modern community located in Madison, Alabama.
This neighborhood includes a village square with unique shops, parks, and restaurants within easy walking distance from your front door. The Heights district will be adjacent to The Exchange district introducing destination retailers and entertainment, including Margaritaville Hotel, AA Minor League Baseball Team, The Rocket City Trash Pandas, and more.
Madison, Alabama, is ranked as one of the top metros to "power the US economy," according to Bloomberg Business. The city also tops the charts statewide for highest quality public schools. The Heights at Town Madison is in the Madison City schools district, which placed in the top 50 in a "Best Schools" ranking of nearly 11,000 public school systems in America. The neighborhood schools are Horizon Elementary, Discovery Middle, and Bob Jones High School. With the perfect location right off I-565, this neighborhood is only a short drive to the Huntsville International Airport, Redstone Arsenal, Cummings Research Park, and Bridge Street Town Centre shopping.
Nearby Recreation & Shopping
U.S. Space & Rocket Center
Sci-Quest Hands-On Science Center
Huntsville Museum of Art
Broadway Theatre League
Huntsville Symphony Orchestra
The EarlyWorks Family of Museums
Bridge Street Town Centre
Parkway Place Mall
Source: Regent Homes

