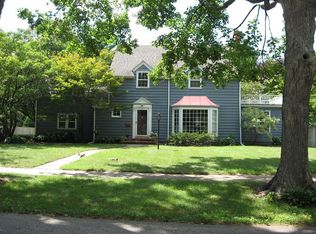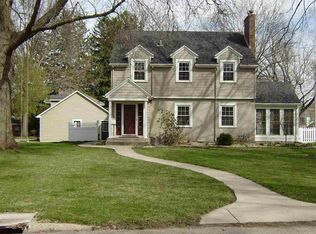Classic Elegance offered in one of Waterloo's most prestigious locations! Simply sensational and stunningly superb only begin to describe this masterpiece of a home. Positioned perfectly on its very own block this home is deeply rooted in this community. Designed and built by the Cedar Valley's most prolific architect. This custom Mortimer Cleaveland creation does not disappoint. The circle drive is designed to lead your guests to the formal entrance of this stately home. As you step foot inside this ageless beauty, you will be captivated by the grandeur and attention to detail that is evident throughout. The grand foyer welcomes you and boasts a remarkable staircase while also setting the stage for the charm and character that will be found at every turn. The original hardwood floors flow seamlessly into each room adjoining the foyer. The formal living room is spacious and features a fireplace to warm yourself as well as numerous expansive windows that allow for natural light to flood the space. The formal dining room is situated just off of the foyer and allows for great entertaining. Whether you are having a small intimate dinner or the grandest of gatherings this formal dining room is spectacular. The formal dining room adjoins the updated kitchen and breakfast nook. The kitchen features granite counter tops and stainless steel appliances. The breakfast nook is just beyond the kitchen and is an ideal spot to have a casual meal or your morning coffee. The main floor family room is incredible with wood floors and a wall of built-ins and a gas fireplace. The family room is the heart beat of this home as it provides multiple points of access to the stunning surroundings. Three sets of French doors open to private covered verandas. With numerous mature trees and gorgeous landscaping the views throughout this property are incredible. The second floor boasts five bedrooms and two full baths. The sophisticated master suite features multiple closets and an updated master bathroom. The secondary bathroom is complete with a tiled shower that features a luxury multiple shower head system, dual vanity with granite tops and more. The partially finished lower level features a large rec room, a kitchenette, a half bath, a work station/office and tons of storage. This home features loads of garage capacity with four garage stalls. Tucked into the rear of the property the garages feature a private driveway off the side street and also plenty of storage above. This private property includes unparalleled landscaping. The private park like yard in fenced in and features multiple fountains, serene sitting areas scattered about and numerous pergolas. Other amenities include a sound system, a security system, main floor laundry and so much more. Don't this rare offering pass you by. Take advantage of this unique opportunity and make this house your home today!
This property is off market, which means it's not currently listed for sale or rent on Zillow. This may be different from what's available on other websites or public sources.

