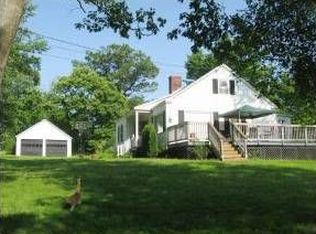Closed
Listed by:
Todd A Bassler,
Greenwald Realty Group 603-357-3035
Bought with: Greenwald Realty Group
$475,000
300 Stage Road, Chesterfield, NH 03443
3beds
2,012sqft
Single Family Residence
Built in 2016
7 Acres Lot
$520,300 Zestimate®
$236/sqft
$3,282 Estimated rent
Home value
$520,300
Estimated sales range
Not available
$3,282/mo
Zestimate® history
Loading...
Owner options
Explore your selling options
What's special
You're going to enjoy the open and expansive country setting of this newer home (2016), in beautiful Chesterfield, N.H. On 7 acres this impressive location provides westerly facing sunset views and a tremendous amount of open space to play, relax, or just enjoy nature. If you like to entertain, BBQ or just unwind, the massive back deck offers many options. As summer approaches, the above ground pool will cool you off including a wraparound deck to jump right in. Inside you'll enjoy an open kitchen area, which features a double oven, breakfast island, and extra cabinet storage space. Additional first floor rooms include; a 1/2 bath, open living room, dining room, and front entry area. The Master bedroom is also located on the 1st floor for easy access for all ages. It also includes walk-in closet and on-suite bathroom with double sink, shower/tub and ample light. The two guest rooms are located upstairs and feature large space, with lots of light and even a cute (kid size) reading nook in one of them. The full basement offers a finished area with additional living room space and also includes the laundry area, workshop space, and utilities. Additional features include, oversized 2-car garage, storage shed, fenced in garden, stone walls, and a nice mix of grass and wooded area. Fantastic location offers farmers markets, lots of shopping, quick access to highways, ski areas, hiking/biking/snowmobile trails, pristine Spofford Lake, and airports. COME SEE IT TODAY!
Zillow last checked: 8 hours ago
Listing updated: June 26, 2024 at 09:22am
Listed by:
Todd A Bassler,
Greenwald Realty Group 603-357-3035
Bought with:
Todd A Bassler
Greenwald Realty Group
Source: PrimeMLS,MLS#: 4995574
Facts & features
Interior
Bedrooms & bathrooms
- Bedrooms: 3
- Bathrooms: 3
- Full bathrooms: 2
- 1/2 bathrooms: 1
Heating
- Oil, Baseboard
Cooling
- None
Appliances
- Included: Electric Cooktop, Dishwasher, Microwave, Double Oven, Refrigerator, Electric Water Heater
Features
- Basement: Climate Controlled,Concrete,Concrete Floor,Interior Stairs,Storage Space,Interior Entry
Interior area
- Total structure area: 2,828
- Total interior livable area: 2,012 sqft
- Finished area above ground: 1,812
- Finished area below ground: 200
Property
Parking
- Total spaces: 6
- Parking features: Gravel, Parking Spaces 6+, Attached
- Garage spaces: 2
Features
- Levels: Two
- Stories: 2
- Has view: Yes
- Frontage length: Road frontage: 607
Lot
- Size: 7 Acres
- Features: Country Setting, Field/Pasture, Landscaped, Open Lot, Trail/Near Trail, Views
Details
- Parcel number: CHFDM15BD002L5
- Zoning description: Res
Construction
Type & style
- Home type: SingleFamily
- Architectural style: Cape
- Property subtype: Single Family Residence
Materials
- Wood Frame
- Foundation: Concrete
- Roof: Architectural Shingle
Condition
- New construction: No
- Year built: 2016
Utilities & green energy
- Electric: 200+ Amp Service
- Sewer: 1250 Gallon, Septic Tank
- Utilities for property: Cable at Site, Telephone at Site, Underground Utilities
Community & neighborhood
Location
- Region: Chesterfield
Other
Other facts
- Road surface type: Paved
Price history
| Date | Event | Price |
|---|---|---|
| 6/26/2024 | Sold | $475,000$236/sqft |
Source: | ||
| 5/21/2024 | Contingent | $475,000$236/sqft |
Source: | ||
| 5/15/2024 | Listed for sale | $475,000+458.8%$236/sqft |
Source: | ||
| 5/2/2016 | Sold | $85,000$42/sqft |
Source: Public Record Report a problem | ||
Public tax history
| Year | Property taxes | Tax assessment |
|---|---|---|
| 2024 | $5,268 +2.1% | $260,300 |
| 2023 | $5,159 +2.1% | $260,300 |
| 2022 | $5,055 -13.1% | $260,300 +1.1% |
Find assessor info on the county website
Neighborhood: 03443
Nearby schools
GreatSchools rating
- 8/10Chesterfield Central SchoolGrades: K-8Distance: 0.8 mi
Schools provided by the listing agent
- Elementary: Chesterfield School
- Middle: Chesterfield School
- High: Keene High School
- District: Keene Sch Dst SAU #29
Source: PrimeMLS. This data may not be complete. We recommend contacting the local school district to confirm school assignments for this home.
Get pre-qualified for a loan
At Zillow Home Loans, we can pre-qualify you in as little as 5 minutes with no impact to your credit score.An equal housing lender. NMLS #10287.
