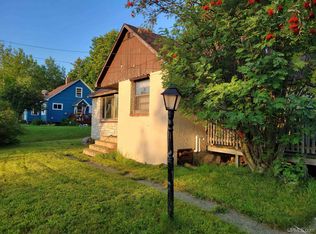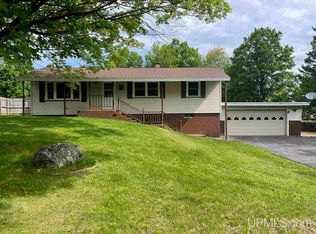Closed
$84,900
300 Stoneville Rd, Ishpeming, MI 49849
1beds
790sqft
Single Family Residence
Built in 1947
0.28 Acres Lot
$125,200 Zestimate®
$107/sqft
$869 Estimated rent
Home value
$125,200
$111,000 - $140,000
$869/mo
Zestimate® history
Loading...
Owner options
Explore your selling options
What's special
Great prime residential location, close to schools and grocery store. Two story home with unfinished second level that has been framed in for two bedrooms and bathroom. Full basement with separate sink, lavatory and shower. Work bench and washer and dryer in basement. Roof and furnace replaced within last 6 years Great opportunity to add your own construction ideas to finish the upstairs area or the basement level. Detached garage with space for work bench and storage. The kitchen is L shaped 11x14x7x6x4x8.
Zillow last checked: 8 hours ago
Listing updated: June 02, 2023 at 12:53pm
Listed by:
DARRYLL L SUNDBERG 906-869-1328,
CENTURY 21 PRIME REALTY 906-228-5230
Bought with:
ANDREA GORIESKY
SELECT REALTY
Source: Upper Peninsula AOR,MLS#: 50103964 Originating MLS: Upper Peninsula Assoc of Realtors
Originating MLS: Upper Peninsula Assoc of Realtors
Facts & features
Interior
Bedrooms & bathrooms
- Bedrooms: 1
- Bathrooms: 2
- Full bathrooms: 1
- 1/2 bathrooms: 1
Bedroom 1
- Level: First
- Area: 110
- Dimensions: 11 x 10
Bathroom 1
- Level: First
- Area: 32
- Dimensions: 8 x 4
Dining room
- Level: First
- Area: 121
- Dimensions: 11 x 11
Kitchen
- Level: First
- Area: 154
- Dimensions: 14 x 11
Living room
- Level: First
- Area: 176
- Dimensions: 16 x 11
Heating
- Forced Air, Natural Gas
Cooling
- None
Appliances
- Included: Dryer, Microwave, Range/Oven, Refrigerator, Negotiable, Electric Water Heater
Features
- None, Eat-in Kitchen
- Flooring: Vinyl, Carpet
- Basement: Block,Full
- Has fireplace: No
- Fireplace features: None
Interior area
- Total structure area: 1,462
- Total interior livable area: 790 sqft
- Finished area above ground: 790
- Finished area below ground: 0
Property
Parking
- Total spaces: 3
- Parking features: 3 or More Spaces, Driveway, Detached
- Garage spaces: 1
- Has uncovered spaces: Yes
Accessibility
- Accessibility features: Covered Entrance
Features
- Levels: Two
- Stories: 2
- Patio & porch: Porch
- Waterfront features: None
- Body of water: None
- Frontage type: Road
- Frontage length: 100
Lot
- Size: 0.28 Acres
- Dimensions: 100 x 120
- Features: Subdivision, Sloped, Wooded
Details
- Additional structures: Garage(s)
- Parcel number: 520752001200
- Zoning description: Residential
- Special conditions: Standard
Construction
Type & style
- Home type: SingleFamily
- Architectural style: Conventional Frame
- Property subtype: Single Family Residence
Materials
- Aluminum Siding
- Foundation: Basement
Condition
- New construction: No
- Year built: 1947
Utilities & green energy
- Electric: 100 Amp Service
- Sewer: Public Sanitary
- Water: Public
- Utilities for property: Cable Available, Electricity Connected, Natural Gas Connected, Phone Available, Phone Connected, Sewer Connected, Water Connected, Internet DSL Available
Community & neighborhood
Location
- Region: Ishpeming
- Subdivision: Kroon Subdivision No 1, Lot 16
Other
Other facts
- Listing terms: Cash,Conventional
- Ownership: Private
- Road surface type: Paved
Price history
| Date | Event | Price |
|---|---|---|
| 6/1/2023 | Sold | $84,900-5.6%$107/sqft |
Source: | ||
| 4/17/2023 | Pending sale | $89,900$114/sqft |
Source: | ||
| 3/22/2023 | Listed for sale | $89,900$114/sqft |
Source: | ||
Public tax history
| Year | Property taxes | Tax assessment |
|---|---|---|
| 2024 | $591 +10.6% | $41,000 -3.5% |
| 2023 | $534 +6.6% | $42,500 +7.9% |
| 2022 | $501 +1.1% | $39,400 +6.2% |
Find assessor info on the county website
Neighborhood: 49849
Nearby schools
GreatSchools rating
- 5/10Aspen Ridge Elementary SchoolGrades: PK-8Distance: 0.6 mi
- 5/10Westwood High SchoolGrades: 8-12Distance: 0.3 mi
Schools provided by the listing agent
- District: NICE Community Schools
Source: Upper Peninsula AOR. This data may not be complete. We recommend contacting the local school district to confirm school assignments for this home.
Get pre-qualified for a loan
At Zillow Home Loans, we can pre-qualify you in as little as 5 minutes with no impact to your credit score.An equal housing lender. NMLS #10287.

