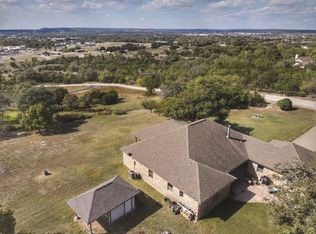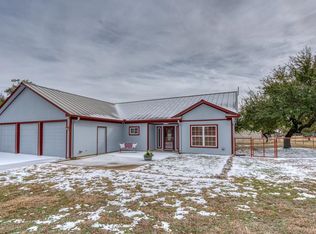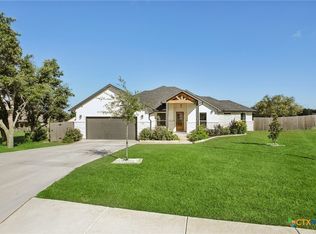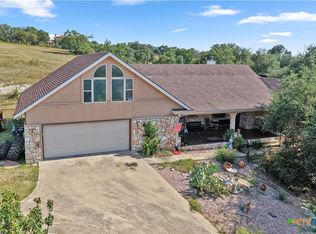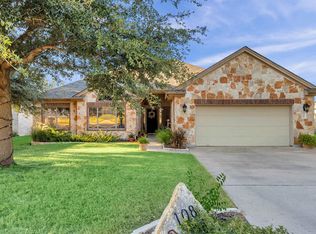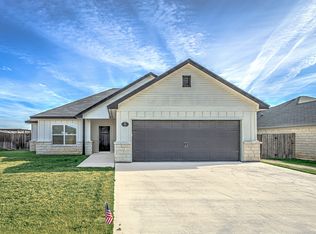Incredible Price Reduction! Where country meets comfort. This spacious 3-bedroom, 2.5-bath single-family home features an open kitchen ideal for entertaining and a layout designed for both comfort and functionality. The home offers two living areas, a wood-burning stove, split bedroom plan, and a fabulous utility room. The wood burning stove was never used by the current owner so it is ready to be investigated and then enjoyed by the new owner this upcoming winter. The primary suite includes a private screened porch with a hot tub, a walk-in closet, Jacuzzi tub, and a large shower. The vanity in the primary bathroom shows only one sink, but lucky for you, if you choose; it is already plumbed for two sinks. Additional highlights include a separate guest house with living areas, a kitchen, and a spacious bathroom—perfect for Airbnb, guest overflow, multi-generational living, office, or rental income. The guest home square footage is NOT included in the above square footage. The guest home is an additional 462 square feet. The property also features a storage building and expansive acreage suitable for gardening, outdoor activities, or enjoying serene Texas Hill Country surroundings. Located just minutes from town, this property provides a peaceful setting with a covered back porch overlooking beautiful Texas skies, wildlife, and nature. Whether you're watching the sunset from your porch or entertaining guests, 300 Summit Ridge in Burnet, Texas, offers a rare blend of convenience, tranquility, and versatility. Don’t miss your chance to own this amazing retreat—schedule your private tour today!
Pending
$525,000
300 Summit Ridge Rd, Burnet, TX 78611
3beds
3,044sqft
Est.:
Farm, Single Family Residence
Built in 1996
2.26 Acres Lot
$496,400 Zestimate®
$172/sqft
$-- HOA
What's special
Wood-burning stoveSplit bedroom planStorage buildingOpen kitchenJacuzzi tubExpansive acreageSpacious bathroom
- 219 days |
- 180 |
- 2 |
Zillow last checked: 8 hours ago
Listing updated: January 11, 2026 at 01:53pm
Listed by:
Shawna Wimberley 0517084,
Homestead Real Estate 512-525-0494
Source: NTREIS,MLS#: 20990669
Facts & features
Interior
Bedrooms & bathrooms
- Bedrooms: 3
- Bathrooms: 3
- Full bathrooms: 2
- 1/2 bathrooms: 1
Primary bedroom
- Features: Ceiling Fan(s), En Suite Bathroom
- Level: First
- Dimensions: 17 x 14
Primary bedroom
- Features: Ceiling Fan(s)
- Level: First
- Dimensions: 11 x 12
Bedroom
- Features: Ceiling Fan(s)
- Level: First
- Dimensions: 11 x 13
Living room
- Features: Built-in Features, Ceiling Fan(s)
- Level: First
- Dimensions: 16 x 14
Heating
- Central, Electric, Other
Cooling
- Attic Fan, Central Air, Ceiling Fan(s), Other
Appliances
- Included: Dryer, Dishwasher, Electric Cooktop, Electric Oven, Electric Water Heater, Ice Maker, Microwave, Refrigerator, Washer
- Laundry: Washer Hookup, Electric Dryer Hookup, Laundry in Utility Room
Features
- Eat-in Kitchen, Granite Counters, High Speed Internet, Kitchen Island, Open Floorplan, Pantry, Walk-In Closet(s)
- Flooring: Carpet, Vinyl
- Windows: Skylight(s), Window Coverings
- Has basement: No
- Number of fireplaces: 3
- Fireplace features: Electric, Family Room, Living Room, Wood Burning Stove
Interior area
- Total interior livable area: 3,044 sqft
Video & virtual tour
Property
Parking
- Total spaces: 2
- Parking features: Circular Driveway, Driveway, Garage Faces Front, Garage, Garage Door Opener
- Attached garage spaces: 2
- Has uncovered spaces: Yes
Features
- Levels: One
- Stories: 1
- Patio & porch: Covered
- Exterior features: Garden, Private Entrance, Private Yard, Rain Gutters
- Pool features: None
- Fencing: Perimeter
Lot
- Size: 2.26 Acres
- Features: Acreage, Back Yard, Irregular Lot, Lawn, Landscaped, Few Trees
Details
- Parcel number: 000000059818
Construction
Type & style
- Home type: SingleFamily
- Architectural style: Ranch,Farmhouse
- Property subtype: Farm, Single Family Residence
Materials
- Frame, Rock, Stone
- Foundation: Concrete Perimeter
- Roof: Composition
Condition
- Year built: 1996
Utilities & green energy
- Sewer: Private Sewer, Septic Tank
- Water: Public
- Utilities for property: Electricity Available, Sewer Available, Septic Available, Water Available
Community & HOA
Community
- Subdivision: Summit Ridge
HOA
- Has HOA: No
Location
- Region: Burnet
Financial & listing details
- Price per square foot: $172/sqft
- Tax assessed value: $698,973
- Annual tax amount: $7,535
- Date on market: 7/4/2025
- Cumulative days on market: 209 days
- Listing terms: Cash,Conventional,FHA,VA Loan
- Electric utility on property: Yes
Estimated market value
$496,400
$472,000 - $521,000
$3,788/mo
Price history
Price history
| Date | Event | Price |
|---|---|---|
| 1/11/2026 | Pending sale | $525,000$172/sqft |
Source: NTREIS #20990669 Report a problem | ||
| 12/31/2025 | Contingent | $525,000$172/sqft |
Source: | ||
| 10/29/2025 | Price change | $525,000-7.9%$172/sqft |
Source: | ||
| 10/3/2025 | Price change | $569,900-5%$187/sqft |
Source: | ||
| 8/30/2025 | Price change | $599,900-4%$197/sqft |
Source: | ||
Public tax history
Public tax history
| Year | Property taxes | Tax assessment |
|---|---|---|
| 2025 | -- | $624,248 +8.7% |
| 2024 | $2,732 +1.6% | $574,541 +8.5% |
| 2023 | $2,688 -41.3% | $529,353 +10.6% |
Find assessor info on the county website
BuyAbility℠ payment
Est. payment
$3,198/mo
Principal & interest
$2520
Property taxes
$494
Home insurance
$184
Climate risks
Neighborhood: 78611
Nearby schools
GreatSchools rating
- 5/10Rj Richey Elementary SchoolGrades: 3-5Distance: 1.3 mi
- 4/10Burnet Middle SchoolGrades: 6-8Distance: 1.7 mi
- 6/10Burnet High SchoolGrades: 9-12Distance: 1.7 mi
Schools provided by the listing agent
- Elementary: Burnet
- Middle: Burnet
- High: Burnet
- District: Burnet Cons ISD
Source: NTREIS. This data may not be complete. We recommend contacting the local school district to confirm school assignments for this home.
Open to renting?
Browse rentals near this home.- Loading
