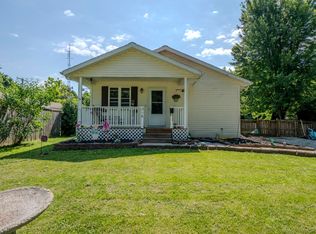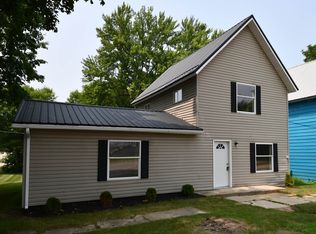Closed
$200,000
300 Sycamore St, Lagrange, IN 46761
4beds
4,400sqft
Single Family Residence
Built in 1920
0.5 Acres Lot
$200,300 Zestimate®
$--/sqft
$-- Estimated rent
Home value
$200,300
Estimated sales range
Not available
Not available
Zestimate® history
Loading...
Owner options
Explore your selling options
What's special
Allow your dreams to become your reality. Step into a storybook world where the possibilities are as vast as your imagination. This enchanting 1900-era white-sided church in the heart of LaGrange County is no ordinary property—it’s a gateway to a dreamscape waiting for you to create it. Imagine this: sunlight streams through the updated windows, casting a golden glow on the wide-open main level, a space so magical it could transform into a multi-functional space, a whimsical café, or even your fairytale open-concept home. The finished lower level is like a secret hideaway, with 4 potential bedrooms (no windows and currently used as Sunday School Classrooms) — or a collection of cozy reading nooks, creative workshops, or offices. Outside, the double lot feels anything is possible from the ample parking to expansion if you need even more room. Keep one for your enchanting garden, while the other waits to be written into a new chapter—maybe a charming guest cottage, a space for gatherings, or an additional income producing structure The bones of this property is strong: maintenance-free siding, an updated roof, and modern conveniences like newer furnace, air conditioning, and dual hot water heaters (electric lowboys). There’s plenty of room to dream big with **4,800 square feet** to bring your visions to life. Zoned Urban 1, this property is a "blank page" for endless "story" and adventures—a dreamy single-family home, an eclectic event venue, or a place where a community center? If you’ve ever wanted to step out of the ordinary and into endless possibilities, this is your chance. Follow the rabbit hole and make this whimsical wonderland your own. Your dream begins here.
Zillow last checked: 8 hours ago
Listing updated: June 13, 2025 at 06:17pm
Listed by:
Daniel R Orlando 260-993-2577,
Mike Thomas Associates
Bought with:
Eric Dangello
Hosler Realty Inc - Kendallville
Source: IRMLS,MLS#: 202500044
Facts & features
Interior
Bedrooms & bathrooms
- Bedrooms: 4
- Bathrooms: 4
- 1/2 bathrooms: 4
Bedroom 1
- Level: Lower
Bedroom 2
- Level: Lower
Heating
- Natural Gas, Conventional, Forced Air
Cooling
- Central Air
Appliances
- Included: Microwave, Refrigerator, Electric Water Heater
Features
- Breakfast Bar, Ceiling-9+, Ceiling Fan(s), Laminate Counters, Eat-in Kitchen, Entrance Foyer, Kitchen Island, Natural Woodwork, Open Floorplan, Pantry, Kitchenette
- Flooring: Carpet, Laminate, Vinyl
- Basement: Full,Finished,Other
- Has fireplace: No
Interior area
- Total structure area: 4,800
- Total interior livable area: 4,400 sqft
- Finished area above ground: 3,000
- Finished area below ground: 1,400
Property
Parking
- Parking features: RV Access/Parking, Asphalt, Gravel
- Has uncovered spaces: Yes
Features
- Levels: One
- Stories: 1
- Patio & porch: Deck, Porch Covered
Lot
- Size: 0.50 Acres
- Dimensions: 132 x 264
- Features: Corner Lot, Level, 0-2.9999, City/Town/Suburb
Details
- Parcel number: 440719400000.036002
- Zoning description: U-1
- Other equipment: Multiple Phone Lines
Construction
Type & style
- Home type: SingleFamily
- Property subtype: Single Family Residence
Materials
- Vinyl Siding
- Roof: Metal
Condition
- New construction: No
- Year built: 1920
Utilities & green energy
- Sewer: City
- Water: City
Community & neighborhood
Location
- Region: Lagrange
- Subdivision: None
Other
Other facts
- Listing terms: Cash,Conventional,FHA,USDA Loan,VA Loan
- Road surface type: Paved
Price history
| Date | Event | Price |
|---|---|---|
| 6/12/2025 | Sold | $200,000-20% |
Source: | ||
| 6/10/2025 | Pending sale | $250,000 |
Source: | ||
| 1/2/2025 | Listed for sale | $250,000 |
Source: | ||
Public tax history
Tax history is unavailable.
Neighborhood: 46761
Nearby schools
GreatSchools rating
- NALakeland Primary SchoolGrades: K-2Distance: 0.3 mi
- 3/10Lakeland High SchoolGrades: 7-12Distance: 0.6 mi
- 4/10Lakeland Intermediate SchoolGrades: 3-6Distance: 0.7 mi
Schools provided by the listing agent
- Elementary: Lakeland Primary
- Middle: Lakeland Intermediate
- High: Lakeland Jr/Sr
- District: Lakeland School Corp
Source: IRMLS. This data may not be complete. We recommend contacting the local school district to confirm school assignments for this home.

Get pre-qualified for a loan
At Zillow Home Loans, we can pre-qualify you in as little as 5 minutes with no impact to your credit score.An equal housing lender. NMLS #10287.


