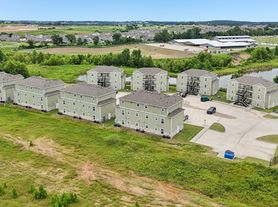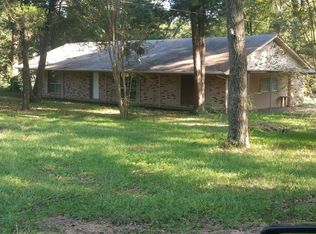This beautiful home on a corner lot boasts a brick and stone elevation with split bedrooms. The spacious plan opens into a traditional setting with a dining area, kitchen, and a large family room. The kitchen features 36" shaker cabinets with nickel-plated hardware, an open pantry, and Frigidaire stainless steel appliances. The primary bedroom is very spacious and has a tray ceiling and a walk-in closet. The primary bathroom has dual vanity sinks, a modular tub, and a walk-in shower with ceramic tile. The exterior features four-sided brick, coach lighting, a two-car garage with an opener, a professional landscape with full sod shrubs and a fence with a sprinkler system. The home is located in the Montgomery school district.
Copyright notice - Data provided by HAR.com 2022 - All information provided should be independently verified.
House for rent
$2,350/mo
300 Terra Vista Cir, Montgomery, TX 77356
3beds
2,012sqft
Price may not include required fees and charges.
Singlefamily
Available now
-- Pets
Electric, ceiling fan
Electric dryer hookup laundry
2 Attached garage spaces parking
Natural gas
What's special
Brick and stone elevationStainless steel appliancesDining areaLarge family roomSplit bedroomsModular tubSpacious plan
- 31 days |
- -- |
- -- |
Travel times
Renting now? Get $1,000 closer to owning
Unlock a $400 renter bonus, plus up to a $600 savings match when you open a Foyer+ account.
Offers by Foyer; terms for both apply. Details on landing page.
Facts & features
Interior
Bedrooms & bathrooms
- Bedrooms: 3
- Bathrooms: 2
- Full bathrooms: 2
Heating
- Natural Gas
Cooling
- Electric, Ceiling Fan
Appliances
- Included: Dishwasher, Disposal, Microwave, Oven, Range
- Laundry: Electric Dryer Hookup, Hookups, Washer Hookup
Features
- All Bedrooms Down, Ceiling Fan(s), Split Plan, Walk In Closet, Walk-In Closet(s)
- Flooring: Carpet, Tile
Interior area
- Total interior livable area: 2,012 sqft
Property
Parking
- Total spaces: 2
- Parking features: Attached, Covered
- Has attached garage: Yes
- Details: Contact manager
Features
- Stories: 1
- Exterior features: 1 Living Area, All Bedrooms Down, Architecture Style: Traditional, Attached, Cleared, ENERGY STAR Qualified Appliances, Electric Dryer Hookup, Garage Door Opener, Heating: Gas, Lot Features: Cleared, Patio Lot, Patio Lot, Patio/Deck, Screens, Split Plan, Sprinkler System, Walk In Closet, Walk-In Closet(s), Washer Hookup
Details
- Parcel number: 92120000100
Construction
Type & style
- Home type: SingleFamily
- Property subtype: SingleFamily
Condition
- Year built: 2022
Community & HOA
Location
- Region: Montgomery
Financial & listing details
- Lease term: Long Term,12 Months
Price history
| Date | Event | Price |
|---|---|---|
| 9/6/2025 | Listed for rent | $2,350$1/sqft |
Source: | ||
| 5/1/2023 | Listing removed | -- |
Source: | ||
| 2/1/2023 | Listed for rent | $2,350$1/sqft |
Source: | ||
| 6/10/2022 | Listing removed | -- |
Source: | ||
| 5/24/2022 | Pending sale | $310,900$155/sqft |
Source: | ||

