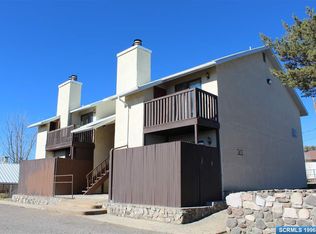Custom 3371 sq. ft. home with 5000 sq. ft. heated metal building/barn on 11.169 acres. Southwest details (such as decorative ceiling and Kachinas dancing on the living room vigas). Open floor plan, two Master bedrooms, study/3rd bedroom, 3 baths, gourmet kitchen, and beautiful grounds (including an intermittent stream) provide total privacy just out of town. Must be pre-qualified or have proof of funds to schedule a showing.
This property is off market, which means it's not currently listed for sale or rent on Zillow. This may be different from what's available on other websites or public sources.

