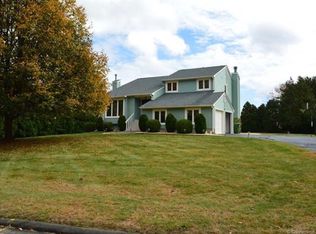Sold for $525,000 on 03/14/25
$525,000
300 Trapper Circle, Windsor, CT 06095
3beds
2,533sqft
Single Family Residence
Built in 1986
0.46 Acres Lot
$550,400 Zestimate®
$207/sqft
$3,246 Estimated rent
Home value
$550,400
$501,000 - $605,000
$3,246/mo
Zestimate® history
Loading...
Owner options
Explore your selling options
What's special
Welcome to one of Windsor's outstanding properties! A masterpiece of Colonial elegance, this pristine and stunning three bedroom and two and one half bath residence is nestled on a .46 acre corner lot. As you approach this stellar property, the captivating curb appeal immediately draws you in. The two story foyer with a majestic staircase provides a grand welcome to this spectacular home. Step inside to discover brand new hardwood flooring and crown molding in the living and dining rooms, adding a touch of sophistication. The family room boasts a striking cathedral ceiling, two skylights, a floor to ceiling stone, gas fireplace, and gleaming hardwood floors, creating a warm and inviting space. The kitchen features granite countertops, an abundance of oak cabinetry, a dine-in area, tile backsplash, stainless steel appliances, new flooring and a slider to the deck. A half bath completes the first level. When it is time to relax and unwind, retreat to the expansive primary bedroom on the second level with its own designated full bath and two walk-in closets. There are two additional bedrooms and a second full bath. The partially finished lower level with new carpet is ideal for a recreation room, a home theatre, or a private gym. Unbeatable value is found in the low maintenance vinyl siding, gas heat, central air, an irrigation system, updated lighting, and first floor laundry, all in a highly sought after neighborhood. Come on...Let's take a look inside!
Zillow last checked: 8 hours ago
Listing updated: March 14, 2025 at 10:26am
Listed by:
Sharon D. Rispoli 860-205-9316,
Berkshire Hathaway NE Prop. 860-688-7531
Bought with:
Kris Barnett, RES.0765875
Berkshire Hathaway NE Prop.
Source: Smart MLS,MLS#: 24058389
Facts & features
Interior
Bedrooms & bathrooms
- Bedrooms: 3
- Bathrooms: 3
- Full bathrooms: 2
- 1/2 bathrooms: 1
Primary bedroom
- Features: Full Bath, Whirlpool Tub, Walk-In Closet(s)
- Level: Upper
- Area: 214.52 Square Feet
- Dimensions: 17.3 x 12.4
Bedroom
- Level: Upper
- Area: 127.6 Square Feet
- Dimensions: 11.6 x 11
Bedroom
- Level: Main
- Area: 115.5 Square Feet
- Dimensions: 11 x 10.5
Dining room
- Features: Hardwood Floor
- Level: Main
- Area: 153.75 Square Feet
- Dimensions: 12.5 x 12.3
Family room
- Features: Skylight, Cathedral Ceiling(s), Gas Log Fireplace, Hardwood Floor
- Level: Main
- Area: 284.2 Square Feet
- Dimensions: 20.3 x 14
Kitchen
- Features: Granite Counters, Dining Area, Sliders
- Level: Main
- Area: 275.28 Square Feet
- Dimensions: 22.2 x 12.4
Living room
- Features: Sunken, Hardwood Floor
- Level: Main
- Area: 215.25 Square Feet
- Dimensions: 17.5 x 12.3
Rec play room
- Level: Lower
- Area: 255 Square Feet
- Dimensions: 17 x 15
Heating
- Forced Air, Natural Gas
Cooling
- Central Air
Appliances
- Included: Oven/Range, Range Hood, Refrigerator, Dishwasher, Disposal, Washer, Dryer, Gas Water Heater, Water Heater
- Laundry: Main Level
Features
- Entrance Foyer
- Doors: Storm Door(s)
- Windows: Thermopane Windows
- Basement: Full,Heated,Storage Space,Hatchway Access,Interior Entry,Partially Finished
- Attic: Access Via Hatch
- Number of fireplaces: 1
Interior area
- Total structure area: 2,533
- Total interior livable area: 2,533 sqft
- Finished area above ground: 2,247
- Finished area below ground: 286
Property
Parking
- Total spaces: 6
- Parking features: Attached, Paved, Driveway, Garage Door Opener, Asphalt
- Attached garage spaces: 2
- Has uncovered spaces: Yes
Features
- Patio & porch: Deck
- Exterior features: Rain Gutters, Underground Sprinkler
Lot
- Size: 0.46 Acres
- Features: Few Trees, Level
Details
- Parcel number: 772338
- Zoning: Res-AA
Construction
Type & style
- Home type: SingleFamily
- Architectural style: Contemporary
- Property subtype: Single Family Residence
Materials
- Vinyl Siding
- Foundation: Concrete Perimeter
- Roof: Asphalt
Condition
- New construction: No
- Year built: 1986
Utilities & green energy
- Sewer: Public Sewer
- Water: Public
- Utilities for property: Underground Utilities, Cable Available
Green energy
- Energy efficient items: Doors, Windows
Community & neighborhood
Community
- Community features: Park, Playground, Public Rec Facilities, Shopping/Mall
Location
- Region: Windsor
- Subdivision: Poquonock
Price history
| Date | Event | Price |
|---|---|---|
| 3/14/2025 | Sold | $525,000+16.7%$207/sqft |
Source: | ||
| 2/19/2025 | Pending sale | $449,900$178/sqft |
Source: | ||
| 2/13/2025 | Listed for sale | $449,900$178/sqft |
Source: | ||
Public tax history
| Year | Property taxes | Tax assessment |
|---|---|---|
| 2025 | $8,450 -6.2% | $297,010 |
| 2024 | $9,005 +37.7% | $297,010 +52.6% |
| 2023 | $6,541 +1% | $194,670 |
Find assessor info on the county website
Neighborhood: 06095
Nearby schools
GreatSchools rating
- NAOliver Ellsworth SchoolGrades: PK-2Distance: 1.9 mi
- 6/10Sage Park Middle SchoolGrades: 6-8Distance: 2.9 mi
- 3/10Windsor High SchoolGrades: 9-12Distance: 2.9 mi
Schools provided by the listing agent
- Middle: Sage Park
- High: Windsor
Source: Smart MLS. This data may not be complete. We recommend contacting the local school district to confirm school assignments for this home.

Get pre-qualified for a loan
At Zillow Home Loans, we can pre-qualify you in as little as 5 minutes with no impact to your credit score.An equal housing lender. NMLS #10287.
Sell for more on Zillow
Get a free Zillow Showcase℠ listing and you could sell for .
$550,400
2% more+ $11,008
With Zillow Showcase(estimated)
$561,408